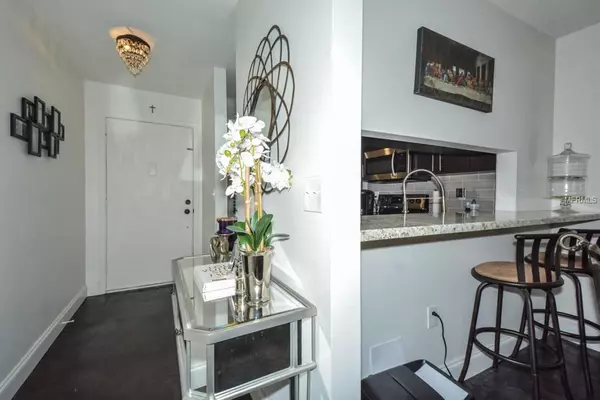$103,000
$99,900
3.1%For more information regarding the value of a property, please contact us for a free consultation.
2 Beds
2 Baths
960 SqFt
SOLD DATE : 12/20/2018
Key Details
Sold Price $103,000
Property Type Single Family Home
Sub Type Villa
Listing Status Sold
Purchase Type For Sale
Square Footage 960 sqft
Price per Sqft $107
Subdivision Veterans Villas Ph 02
MLS Listing ID W7805623
Sold Date 12/20/18
Bedrooms 2
Full Baths 2
Construction Status Appraisal
HOA Fees $40/mo
HOA Y/N Yes
Year Built 1981
Annual Tax Amount $742
Lot Size 3,484 Sqft
Acres 0.08
Property Description
EVERYTHING IN THIS HOME IS BRAND NEW. Completely renovated to the nines. Brand new energy efficient A/C with UV filtration, roof, plumbing, and electric. New exterior and interior paint. New 5 1/4 baseboards, custom epoxy concrete floors throughout. Rustic laminate floors in office, brand new upscale carpet in master and dark expresso wood plank in baths. Master closet has a brand new $2,500 custom closet organizer. Custom and trendy 42 inch expresso wood grain cabinets in bath and kitchen w a marble and granite look on countertops. Brand new Samsung stainless steel appliances. Popcorn ceiling removed. Back patio enclosed and has hvac capability and brand new double pane sliding glass door. Extended deck for fun in the sun. Side custom concrete walk-way for easy access to trash and recycle bins. Brand new stackable washer and dryer INSIDE. All new doors, fans, chandeliers, lights, hardware. NO EXPENSES SPARED in this remodel. Corner unit. Safe neighborhood. Ideal location. QUIET street, towards the end/back, conveniently near mailbox. Seller firm. May consider Seller financing with ample down payment. Furniture negotiable. Everything has permits, lots of upgrades have transferrable warranty. Owner does not pay flood insurance. Security cameras and system do not convey.
Location
State FL
County Pasco
Community Veterans Villas Ph 02
Zoning PUD
Rooms
Other Rooms Bonus Room, Inside Utility
Interior
Interior Features Ceiling Fans(s), Solid Surface Counters, Solid Wood Cabinets, Thermostat, Walk-In Closet(s), Window Treatments
Heating Central
Cooling Central Air
Flooring Carpet, Ceramic Tile, Epoxy, Laminate
Furnishings Unfurnished
Fireplace false
Appliance Dishwasher, Disposal, Dryer, Electric Water Heater, Exhaust Fan, Freezer, Ice Maker, Microwave, Range, Refrigerator, Washer, Water Purifier
Laundry Inside
Exterior
Exterior Feature Lighting, Other, Rain Gutters, Sliding Doors
Parking Features Driveway, None, Open
Community Features Deed Restrictions
Utilities Available BB/HS Internet Available, Cable Connected, Electricity Connected, Public
Roof Type Shingle
Porch Deck, Enclosed, Front Porch, Patio, Porch, Rear Porch, Screened
Garage false
Private Pool No
Building
Lot Description In County, Paved
Entry Level One
Foundation Slab
Lot Size Range Up to 10,889 Sq. Ft.
Sewer Public Sewer
Water Public
Architectural Style Contemporary
Structure Type Block,Stucco
New Construction false
Construction Status Appraisal
Schools
Elementary Schools Seven Springs Elementary-Po
Middle Schools Seven Springs Middle-Po
High Schools J.W. Mitchell High-Po
Others
Pets Allowed Yes
HOA Fee Include Maintenance Grounds
Senior Community No
Pet Size Small (16-35 Lbs.)
Ownership Fee Simple
Acceptable Financing Cash, Conventional
Membership Fee Required Required
Listing Terms Cash, Conventional
Num of Pet 2
Special Listing Condition None
Read Less Info
Want to know what your home might be worth? Contact us for a FREE valuation!

Our team is ready to help you sell your home for the highest possible price ASAP

© 2024 My Florida Regional MLS DBA Stellar MLS. All Rights Reserved.
Bought with HOHMAN HOMES LLC






