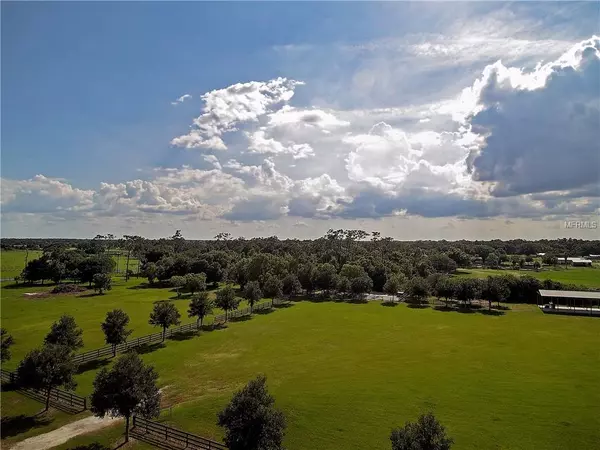$1,720,000
$1,850,000
7.0%For more information regarding the value of a property, please contact us for a free consultation.
5 Beds
8 Baths
9,465 SqFt
SOLD DATE : 07/24/2019
Key Details
Sold Price $1,720,000
Property Type Single Family Home
Sub Type Single Family Residence
Listing Status Sold
Purchase Type For Sale
Square Footage 9,465 sqft
Price per Sqft $181
Subdivision Acreage & Unrec
MLS Listing ID O5740234
Sold Date 07/24/19
Bedrooms 5
Full Baths 6
Half Baths 2
Construction Status Financing,Inspections
HOA Y/N No
Year Built 2009
Annual Tax Amount $15,148
Lot Size 19.900 Acres
Acres 19.9
Property Description
This stunning two-story, custom-built Colonial-Style Estate offers privacy, luxury and security at its finest. Situated on almost 20 acres, this unique masterpiece estate features very elegant details: five bedrooms, six-full-and-two-half bathrooms and attached two-car garage, all bedrooms have their own bathrooms & heat lamps, two of the bedrooms on the upper level have additional bonus rooms. Brazilian Cherry wood flooring throughout the home, five fireplaces and four hidden built-in safes plus walk-in safe room with granite countertops and custom cabinets. The gourmet kitchen includes a six-burner gas range, gas fireplace and beautiful nature view while dining, you can watch deer, osceola turkey and other wildlife. Two-bedroom, two-and-a-half bath apartment above the oversized five-car detached garage with custom finished Cypress wood walls and ceilings, full kitchen and laundry room. Discover the breathtaking views of the acreage from every room of the house and beautiful two ponds, front and back with a dock on the front pond stocked with bass and bluegill at your doorstep.
Location
State FL
County Osceola
Community Acreage & Unrec
Zoning AC
Rooms
Other Rooms Den/Library/Office, Interior In-Law Apt, Loft, Media Room
Interior
Interior Features Ceiling Fans(s), Central Vaccum, Crown Molding, Eat-in Kitchen, High Ceilings, Kitchen/Family Room Combo, Open Floorplan, Solid Surface Counters, Solid Wood Cabinets, Vaulted Ceiling(s), Walk-In Closet(s)
Heating Central
Cooling Central Air
Flooring Travertine, Wood
Fireplaces Type Electric, Gas, Living Room, Master Bedroom, Wood Burning
Furnishings Unfurnished
Fireplace true
Appliance Built-In Oven, Dishwasher, Disposal, Dryer, Microwave, Range, Range Hood, Refrigerator, Washer, Water Filtration System
Laundry Inside, Laundry Closet, Laundry Room, Upper Level
Exterior
Exterior Feature Lighting, Rain Gutters
Parking Features Boat, Garage Door Opener, Garage Faces Rear, Guest, Oversized
Garage Spaces 7.0
Utilities Available Electricity Connected, Propane, Sprinkler Meter, Water Available
View Trees/Woods, Water
Roof Type Shingle
Porch Covered, Front Porch, Patio
Attached Garage true
Garage true
Private Pool No
Building
Lot Description City Limits, In County, Oversized Lot, Paved, Zoned for Horses
Foundation Slab
Lot Size Range 10 to less than 20
Sewer Septic Tank
Water Well
Architectural Style Colonial
Structure Type Brick,Stucco
New Construction false
Construction Status Financing,Inspections
Schools
Elementary Schools Neptune Elementary
Middle Schools Neptune Middle (6-8)
High Schools St. Cloud High School
Others
Ownership Fee Simple
Special Listing Condition None
Read Less Info
Want to know what your home might be worth? Contact us for a FREE valuation!

Our team is ready to help you sell your home for the highest possible price ASAP

© 2024 My Florida Regional MLS DBA Stellar MLS. All Rights Reserved.
Bought with C21 BLUE SKY REALTY GROUP






