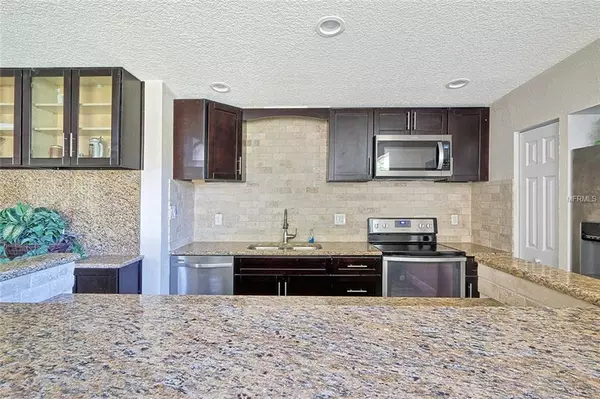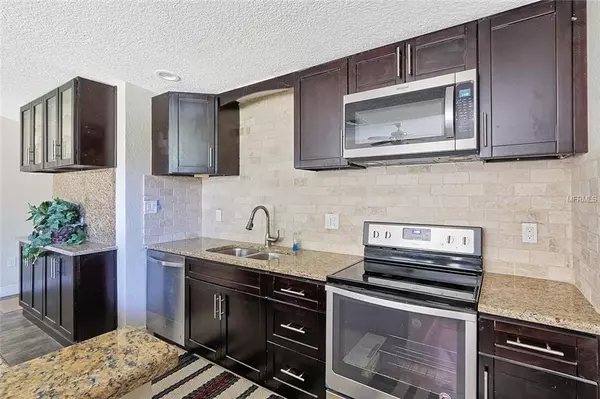$229,000
$239,900
4.5%For more information regarding the value of a property, please contact us for a free consultation.
3 Beds
2 Baths
1,222 SqFt
SOLD DATE : 12/31/2018
Key Details
Sold Price $229,000
Property Type Single Family Home
Sub Type Single Family Residence
Listing Status Sold
Purchase Type For Sale
Square Footage 1,222 sqft
Price per Sqft $187
Subdivision Pasadena Estates
MLS Listing ID U8021405
Sold Date 12/31/18
Bedrooms 3
Full Baths 2
Construction Status Financing
HOA Y/N No
Year Built 1952
Annual Tax Amount $1,600
Lot Size 6,534 Sqft
Acres 0.15
Property Description
Completely remodeled 3 bedroom and 2 bathroom home for sale in the desirable Pasadena Estates neighborhood. This home features a NEW Roof, AC, Water Heater, Double Pane Windows, Kitchen, Bathrooms, Flooring and Garage. Walk into an open floor plan featuring the kitchen, living room and dining area. The kitchen features granite countertops, wood cabinets, closet pantry, recess lighting, slow close draws, an island with bar top and stainless steel Whirlpool appliances including a double under-mount sink, refrigerator, range oven, microwave and dishwasher. The master suite brings a master bath with single vanity and tiled shower only. This home also features an inside laundry room, washer and dryer hook up (washer and dryer do not convey), a 1 car garage, fully fenced in front yard, screened in front porch, back door access to the back deck with fully fenced in backyard and peel and stick rolled shingles under the membrane roof. This beautifully remodeled and maintained St. Pete home is not to be missed!
Location
State FL
County Pinellas
Community Pasadena Estates
Direction S
Rooms
Other Rooms Inside Utility
Interior
Interior Features Ceiling Fans(s), Kitchen/Family Room Combo, Living Room/Dining Room Combo, Open Floorplan
Heating Central
Cooling Central Air
Flooring Ceramic Tile, Laminate
Fireplace false
Appliance Dishwasher, Disposal, Range, Refrigerator
Laundry Inside
Exterior
Exterior Feature Fence, Sidewalk
Parking Features Alley Access
Garage Spaces 1.0
Utilities Available Public
Roof Type Membrane
Porch Deck, Front Porch, Screened
Attached Garage true
Garage true
Private Pool No
Building
Foundation Slab
Lot Size Range Up to 10,889 Sq. Ft.
Sewer Public Sewer
Water Public
Structure Type Block
New Construction false
Construction Status Financing
Others
Ownership Fee Simple
Acceptable Financing Cash, Conventional, FHA, VA Loan
Listing Terms Cash, Conventional, FHA, VA Loan
Special Listing Condition None
Read Less Info
Want to know what your home might be worth? Contact us for a FREE valuation!

Our team is ready to help you sell your home for the highest possible price ASAP

© 2024 My Florida Regional MLS DBA Stellar MLS. All Rights Reserved.
Bought with SMITH & ASSOCIATES REAL ESTATE






