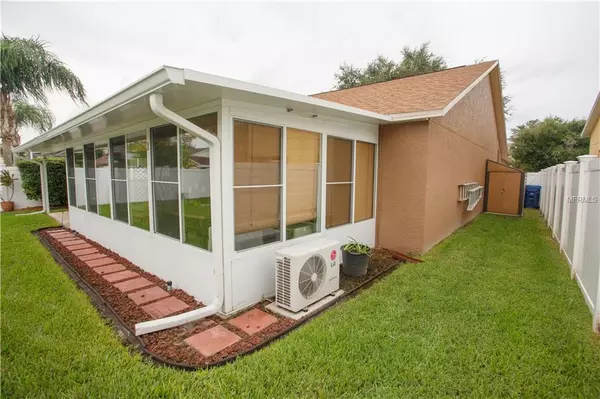$230,000
$239,000
3.8%For more information regarding the value of a property, please contact us for a free consultation.
4 Beds
2 Baths
1,531 SqFt
SOLD DATE : 03/15/2019
Key Details
Sold Price $230,000
Property Type Single Family Home
Sub Type Single Family Residence
Listing Status Sold
Purchase Type For Sale
Square Footage 1,531 sqft
Price per Sqft $150
Subdivision Northwood
MLS Listing ID T3137656
Sold Date 03/15/19
Bedrooms 4
Full Baths 2
Construction Status Appraisal,Financing,Inspections
HOA Fees $12/ann
HOA Y/N Yes
Year Built 1997
Annual Tax Amount $2,399
Lot Size 6,534 Sqft
Acres 0.15
Property Description
IMMACULATELY UPDATED 4 Bedroom/2 Bathroom Home on a Quite Tree Lined Cul-De-Sac in Northwood! You will NOT be Disappointed with the Quality of Craftsmanship! Welcoming Main Entry into the Foyer Creates a Stately Ambiance. Meticulously Installed Travertine Floors are Stunning! The Great Room & Adjacent Upgraded Kitchen are at the Heart of this Home Enticing All to Appreciate the Details of the Crown Molding, Chair Rails & Picture Frames Accents. Kitchen includes 42” Solid Wood Cabinets, Granite Counters, Stainless Steel Appliances (LG Brand), Upgraded Lightning & Fixtures w/Access to the Interior Laundry Room & Garage Entry. Master Bedroom & En-Suite are Luxurious Spaces w/Crown Molding, Granite Counter w/Dual Sink Wood Cabinet Vanity, Lightning & Fixtures. Shower Stall Stands Out w/Travertine Walls! Secondary Bedrooms include Engineered Wood Flooring, Plantation Shutters, Chair Rails & Vaulted/High Ceilings. 4th Bedroom currently utilized as an Office/Den w/Plantation Shutters & Crown Molding. Enclosed Porch is Your Private Retreat w/an LG Split System Inverter V & Accessed Via 2 French Doors from the Great Room & Master Bedroom. Relaxing in this Space is Enhanced by the Large Fully Fenced Backyard with Fruit Trees! Other Special Features: Newer Roof (2014), Trane HVAC (2010), Rheem Eco Net Hot Water Tank & WaterBoss Water Softener. Community offers: Clubhouse, Pool and Tennis Courts. Centrally Located Near Several Premier Malls for Fine Dining and Shopping, Easy Access to all Points Via Interstate.
Location
State FL
County Pasco
Community Northwood
Zoning MPUD
Rooms
Other Rooms Den/Library/Office, Florida Room, Great Room, Inside Utility
Interior
Interior Features Ceiling Fans(s), Crown Molding, Eat-in Kitchen, High Ceilings, Kitchen/Family Room Combo, Open Floorplan, Solid Wood Cabinets, Stone Counters, Thermostat, Vaulted Ceiling(s), Walk-In Closet(s), Window Treatments
Heating Central, Electric
Cooling Central Air, Mini-Split Unit(s)
Flooring Hardwood, Travertine
Furnishings Unfurnished
Fireplace false
Appliance Dishwasher, Disposal, Electric Water Heater, Microwave, Range
Laundry Inside, Laundry Room
Exterior
Exterior Feature Fence, French Doors, Irrigation System
Parking Features Covered, Driveway, Garage Door Opener, Off Street
Garage Spaces 2.0
Community Features Deed Restrictions
Utilities Available BB/HS Internet Available, Cable Available, Electricity Connected, Fire Hydrant, Public, Sewer Connected, Sprinkler Recycled, Street Lights
Amenities Available Clubhouse, Pool, Tennis Court(s)
View Trees/Woods
Roof Type Shingle
Porch Covered, Enclosed, Rear Porch
Attached Garage true
Garage true
Private Pool No
Building
Lot Description In County, Level, Sidewalk, Street Dead-End, Paved
Foundation Slab
Lot Size Range Up to 10,889 Sq. Ft.
Sewer Public Sewer
Water Public
Architectural Style Contemporary
Structure Type Block,Stucco
New Construction false
Construction Status Appraisal,Financing,Inspections
Schools
Elementary Schools Denham Oaks Elementary-Po
Middle Schools John Long Middle-Po
High Schools Wiregrass Ranch High-Po
Others
Pets Allowed Yes
HOA Fee Include Pool
Senior Community No
Ownership Fee Simple
Monthly Total Fees $12
Acceptable Financing Cash, Conventional, FHA, VA Loan
Membership Fee Required Required
Listing Terms Cash, Conventional, FHA, VA Loan
Num of Pet 2
Special Listing Condition None
Read Less Info
Want to know what your home might be worth? Contact us for a FREE valuation!

Our team is ready to help you sell your home for the highest possible price ASAP

© 2025 My Florida Regional MLS DBA Stellar MLS. All Rights Reserved.
Bought with JOHANSON & ASSOCIATES, INC.






