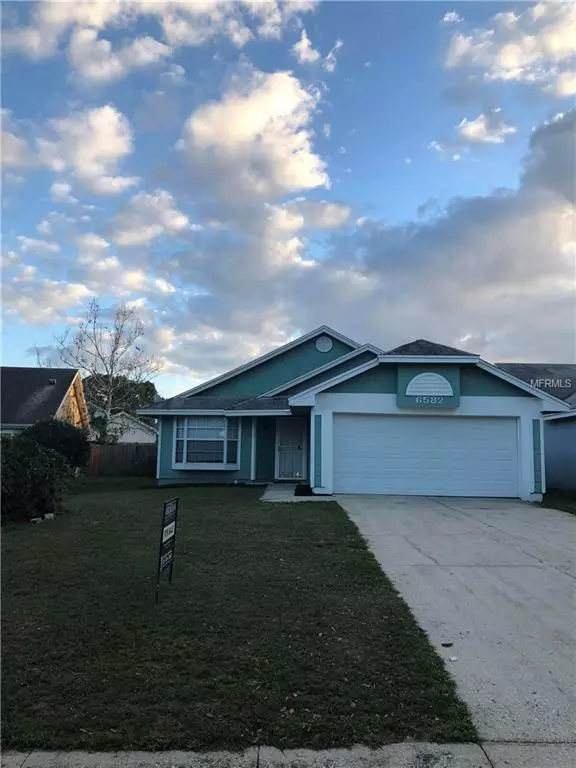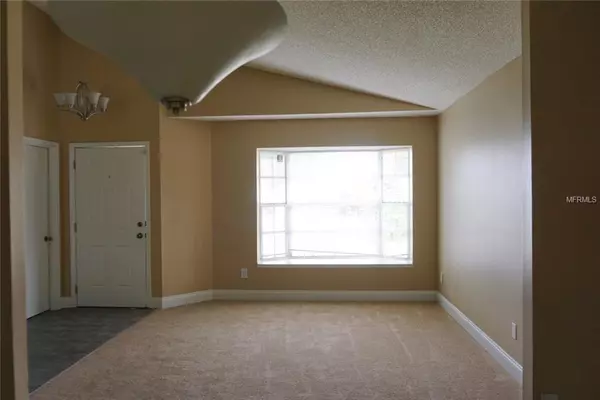$206,000
$206,000
For more information regarding the value of a property, please contact us for a free consultation.
3 Beds
2 Baths
1,570 SqFt
SOLD DATE : 06/21/2019
Key Details
Sold Price $206,000
Property Type Single Family Home
Sub Type Single Family Residence
Listing Status Sold
Purchase Type For Sale
Square Footage 1,570 sqft
Price per Sqft $131
Subdivision Hiawassee Point
MLS Listing ID O5745364
Sold Date 06/21/19
Bedrooms 3
Full Baths 2
Construction Status Financing
HOA Fees $20/ann
HOA Y/N Yes
Year Built 1989
Annual Tax Amount $2,429
Lot Size 6,534 Sqft
Acres 0.15
Property Description
Back On Market Ready for Quick Sale MOTIVATED SELLER! Don't miss your opportunity to own a home in the desirable 32818 zip code of Orlando, FL. The home was recently updated with NEW carpet, NEW fresh paint throughout the home, NEWLY updated bathrooms with granite counter tops and modern fixtures, stainless steel kitchen appliances, and finally NEW flooring throughout the home including carpet in the bedrooms and living areas, ceramic tile in the bathrooms, and laminate wood floors in the hallway, kitchen and great room area. The AC was recently replaced in 2016 and additional features include a beautiful bay window in the front of home, a good sized back yard, a large 2-car garage AND a nice big driveway for entertaining. With a formal living / dining room combo plus a separate living space, vaulted ceilings, and an eat-in kitchen, this open-concept home is absolutely beautiful and boasts plenty of space for family and friends. Don't miss out. Schedule a showing today!
Location
State FL
County Orange
Community Hiawassee Point
Zoning R-2
Interior
Interior Features Ceiling Fans(s), Eat-in Kitchen, High Ceilings, Kitchen/Family Room Combo, Living Room/Dining Room Combo, Vaulted Ceiling(s), Walk-In Closet(s)
Heating Central
Cooling Central Air
Flooring Carpet, Ceramic Tile
Fireplace false
Appliance Dishwasher, Range, Refrigerator
Exterior
Exterior Feature Fence, Sidewalk, Sliding Doors
Garage Spaces 2.0
Utilities Available BB/HS Internet Available, Cable Available, Public, Street Lights
Roof Type Shingle
Attached Garage true
Garage true
Private Pool No
Building
Lot Description City Limits
Entry Level One
Foundation Slab
Lot Size Range Up to 10,889 Sq. Ft.
Sewer Septic Tank
Water Public
Structure Type Block,Siding,Stucco
New Construction false
Construction Status Financing
Schools
Elementary Schools Lake Gem Elem
Middle Schools Meadowbrook Middle
High Schools Evans High
Others
Pets Allowed Yes
Senior Community No
Ownership Fee Simple
Monthly Total Fees $20
Membership Fee Required Required
Special Listing Condition None
Read Less Info
Want to know what your home might be worth? Contact us for a FREE valuation!

Our team is ready to help you sell your home for the highest possible price ASAP

© 2024 My Florida Regional MLS DBA Stellar MLS. All Rights Reserved.
Bought with KELLER WILLIAMS CLASSIC RLTY V






