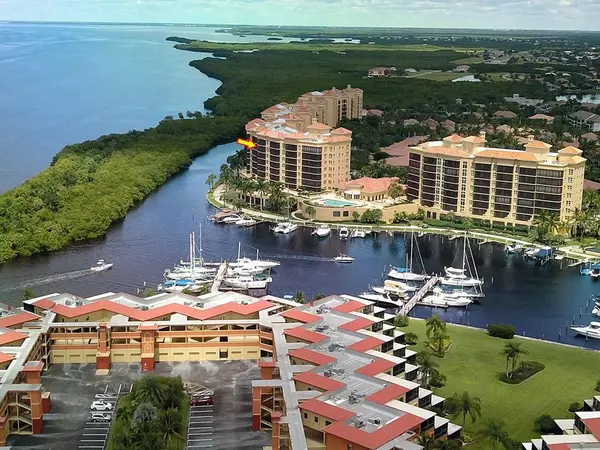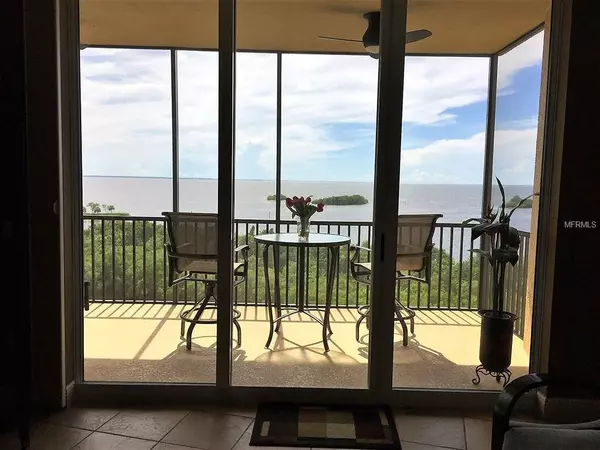$446,000
$449,000
0.7%For more information regarding the value of a property, please contact us for a free consultation.
3 Beds
3 Baths
1,957 SqFt
SOLD DATE : 02/15/2019
Key Details
Sold Price $446,000
Property Type Condo
Sub Type Condominium
Listing Status Sold
Purchase Type For Sale
Square Footage 1,957 sqft
Price per Sqft $227
Subdivision Grande Isle Towers I & 02 Ph I
MLS Listing ID T3144888
Sold Date 02/15/19
Bedrooms 3
Full Baths 3
Condo Fees $2,780
Construction Status Inspections
HOA Fees $121/ann
HOA Y/N Yes
Year Built 2004
Annual Tax Amount $5,404
Lot Size 0.530 Acres
Acres 0.53
Property Description
Enjoy SPECTACULAR BAY VIEWS in the day and AMAZING SUNSETS in the evenings right from your own den or on your screened-in balcony. This TURNKEY 6th floor, 3 bed / 3 bath condo features an open great room layout with an additional den/wedge area and HIGH CEILINGS only available in the 6th & 7th floor units. The modern kitchen has granite countertops, high cabinets w/ pantry, double oven (convection), and comfortable bar stools at the bar. The master suite includes an oversize walk-in closet...and the same AMAZING BAY VIEWS through it's large window & slider going out to the balcony. The master bath is spacious with dual sinks, large walk-in shower, and separate tub. Additional features include a wet bar and mini-refrigerator, laundry room w/ sink and cabinets, Tommy Bahama furniture, tile & carpet throughout, and large impact-resistant sliding doors & windows. The unit includes 2 underbuilding parking spaces and a storage unit. Amenities include an amazing clubhouse, pool/spa, movie theater, fitness center, sauna/steam rooms, marina, restaurants, golf, tennis, bike & kayak storage, golf cart parking, billiards, and more (some have add'l fees).
Location
State FL
County Lee
Community Grande Isle Towers I & 02 Ph I
Zoning RM2
Interior
Interior Features Ceiling Fans(s), High Ceilings, Kitchen/Family Room Combo, Living Room/Dining Room Combo, Open Floorplan, Solid Wood Cabinets, Split Bedroom, Stone Counters, Thermostat, Walk-In Closet(s), Wet Bar, Window Treatments
Heating Central
Cooling Central Air
Flooring Carpet, Tile
Furnishings Turnkey
Fireplace false
Appliance Bar Fridge, Convection Oven, Cooktop, Dishwasher, Disposal, Dryer, Electric Water Heater, Microwave, Refrigerator, Washer
Laundry Inside, Laundry Room
Exterior
Exterior Feature Balcony, Irrigation System, Lighting, Rain Gutters, Sidewalk, Sliding Doors, Sprinkler Metered, Storage
Parking Features Assigned, Covered, Garage Door Opener, Golf Cart Parking, Guest, Under Building
Garage Spaces 2.0
Community Features Buyer Approval Required, Boat Ramp, Deed Restrictions, Fitness Center, Gated, Golf Carts OK, Golf, Pool, Sidewalks, Tennis Courts, Water Access, Waterfront
Utilities Available Cable Available, Public, Street Lights
Waterfront Description Canal - Saltwater
View Y/N 1
Water Access 1
Water Access Desc Bay/Harbor,Canal - Saltwater,Gulf/Ocean,Marina
View Pool, Water
Roof Type Tile
Porch Screened
Attached Garage true
Garage true
Private Pool No
Building
Story 7
Entry Level One
Foundation Slab
Lot Size Range Non-Applicable
Sewer Public Sewer
Water Public
Structure Type Block
New Construction false
Construction Status Inspections
Others
Pets Allowed Yes
HOA Fee Include 24-Hour Guard,Pool,Maintenance Structure,Maintenance Grounds,Pool,Recreational Facilities,Security,Sewer,Trash,Water
Senior Community No
Ownership Condominium
Monthly Total Fees $1, 081
Acceptable Financing Cash, Conventional
Membership Fee Required Required
Listing Terms Cash, Conventional
Num of Pet 2
Special Listing Condition None
Read Less Info
Want to know what your home might be worth? Contact us for a FREE valuation!

Our team is ready to help you sell your home for the highest possible price ASAP

© 2024 My Florida Regional MLS DBA Stellar MLS. All Rights Reserved.
Bought with NIX & ASSOCIATES REAL ESTATE






