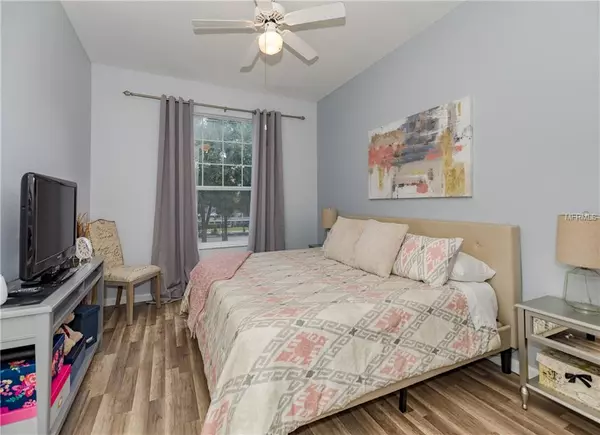$155,000
$157,000
1.3%For more information regarding the value of a property, please contact us for a free consultation.
3 Beds
2 Baths
1,206 SqFt
SOLD DATE : 12/23/2018
Key Details
Sold Price $155,000
Property Type Condo
Sub Type Condominium
Listing Status Sold
Purchase Type For Sale
Square Footage 1,206 sqft
Price per Sqft $128
Subdivision Crestview Condo Ph 01
MLS Listing ID S5010472
Sold Date 12/23/18
Bedrooms 3
Full Baths 2
Construction Status Inspections
HOA Fees $315/mo
HOA Y/N Yes
Year Built 1997
Annual Tax Amount $1,900
Lot Size 0.380 Acres
Acres 0.38
Property Description
Welcome in this lovely ** MOVE IN READY 3BR/2BA ** CORNER UNIT CONDO, located in MetroWest's CRESTVIEW Community. Conveniently located on the building's *2nd FLOOR*, this home has privileged views of the green area and the trees. Walk in through the front door and be amazed by this condo's open floor plan, with 9'4" high ceilings and filled with natural light spaces. All common living areas and the MASTER BEDROOM have been recently upgraded with *LAMINATE FLOORINGS*, which provides this condo with a clean, modern, yet cozy ambiance. The KITCHEN, with ceramic tile flooring, is equipped with all white APPLIANCES such as refrigerator, built-in microwave, range and dishwasher that perfectly matches with the GREY FINISH 32" CABINETRY. The kitchen overlooks the DINNING and FAMILY ROOM combo which has access to the screened balcony through sliding doors. The spacious and bright MASTER BEDROOM features a large *WALK-IN CLOSET* and ensuite bathroom with one sink vanity and tub/shower combo. The 2nd and 3rd BEDROOMS share the 2nd BATHROOM that can also be used for guests. This property is sold with one assigned carport parking space and the community offers extra parking for guests. The CRESTVIEW community features a nice pool, perfect for family fun and is located next to Bill Frederick Park.
Location
State FL
County Orange
Community Crestview Condo Ph 01
Zoning R-3B
Interior
Interior Features Ceiling Fans(s), Walk-In Closet(s)
Heating Central, Electric
Cooling Central Air
Flooring Carpet, Ceramic Tile, Laminate
Fireplace false
Appliance Dishwasher, Disposal, Dryer, Range Hood, Refrigerator, Washer
Exterior
Exterior Feature Balcony, Rain Gutters
Parking Features Assigned, Covered, Guest
Community Features Gated, Pool
Utilities Available Public
View Garden, Trees/Woods
Roof Type Shingle
Porch Deck, Screened
Garage false
Private Pool No
Building
Lot Description Paved
Story 3
Entry Level One
Foundation Slab
Sewer Public Sewer
Water Public
Structure Type Block,Stucco
New Construction false
Construction Status Inspections
Others
Pets Allowed Yes
HOA Fee Include Maintenance Structure,Maintenance Grounds,Pool,Private Road,Recreational Facilities,Sewer,Water
Senior Community No
Pet Size Small (16-35 Lbs.)
Ownership Condominium
Acceptable Financing Cash, Conventional, FHA, VA Loan
Membership Fee Required Required
Listing Terms Cash, Conventional, FHA, VA Loan
Num of Pet 2
Special Listing Condition None
Read Less Info
Want to know what your home might be worth? Contact us for a FREE valuation!

Our team is ready to help you sell your home for the highest possible price ASAP

© 2025 My Florida Regional MLS DBA Stellar MLS. All Rights Reserved.
Bought with KELLER WILLIAMS AT THE LAKES






