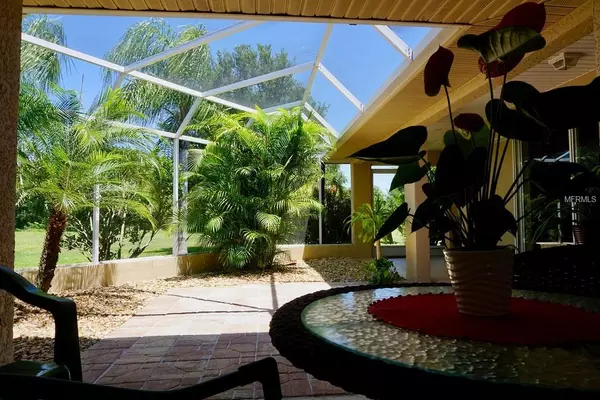$237,000
$239,000
0.8%For more information regarding the value of a property, please contact us for a free consultation.
3 Beds
3 Baths
2,177 SqFt
SOLD DATE : 06/28/2019
Key Details
Sold Price $237,000
Property Type Single Family Home
Sub Type Single Family Residence
Listing Status Sold
Purchase Type For Sale
Square Footage 2,177 sqft
Price per Sqft $108
Subdivision Punta Gorda Isles Sec 20
MLS Listing ID C7408925
Sold Date 06/28/19
Bedrooms 3
Full Baths 3
Construction Status Inspections
HOA Fees $8/ann
HOA Y/N Yes
Year Built 1990
Annual Tax Amount $2,794
Lot Size 10,018 Sqft
Acres 0.23
Property Description
UPDATED-UPDATED-UPDATED!! A BRAND NEW ROOF IS BEING INSTALLED BEFORE CLOSING. OTHER UPDATES INCLUDE, NEW HURRICANE IMPACT WINDOWS!! THE NEW WINDOWS NOT ONLY BRING IN ALL THE NATURAL LIGHT, THEY WILL LOWER YOUR POWER BILL AS WELL AS PROTECT THE HOME FROM HURRICANES. A BEAUTIFULLY UPDATED KITCHEN WITH ALL SOFT CLOSE WOOD CABINETS, GRANITE COUNTERS, A GORGEOUS GLASS BACK SPLASH, REVERSE OSMOSIS, AND STAINLESS STEEL APPLIANCES. THIS IS EVERY CHEF'S DREAM! THE PLUMBING HAS BEEN REPIPED AND THE AC WAS REPLACED IN 2016. THE LANAI- LETS JUST CALL IT A "STUNNING COURTYARD GARDEN" AND ONE OF A KIND. TRULY A MUST SEE!!! THE MASTER SUITE IS A RETREAT WITH ITS OWN SITTING ROOM, SEPERATE SHOWER, AND SOAKING TUB. OTHER FEATURES SUCH A SKYLIGHTS, HIGH CEILINGS, AND A 3RD BATHROOM MAKE THIS HOME STAND OUT ABOVE THE OTHERS!! DEEP CREEK IS A DEED RESTRICTED COMMUNITY WITH CITY WATER AND PUBLIC SEWER. THE HOMES AND YARDS ARE ALL WELL MAINTAINED AND SHOW PRIDE OF OWNERSHIP. WITH ALL THESE UPDATES DONE THERE IS NOTHING ELSE TO DO BUT MOVE IN!!!
Location
State FL
County Charlotte
Community Punta Gorda Isles Sec 20
Zoning RSF3.5
Rooms
Other Rooms Family Room, Formal Dining Room Separate, Formal Living Room Separate
Interior
Interior Features Cathedral Ceiling(s), Ceiling Fans(s), Skylight(s), Solid Surface Counters, Split Bedroom, Vaulted Ceiling(s), Walk-In Closet(s)
Heating Central
Cooling Central Air
Flooring Carpet, Ceramic Tile
Fireplace false
Appliance Built-In Oven, Dishwasher, Disposal, Electric Water Heater, Microwave, Range, Refrigerator
Laundry Inside, Laundry Closet
Exterior
Exterior Feature Sliding Doors
Garage Spaces 2.0
Utilities Available Cable Available, Electricity Connected
Roof Type Shingle
Porch Patio, Screened
Attached Garage true
Garage true
Private Pool No
Building
Lot Description Greenbelt
Entry Level One
Foundation Slab
Lot Size Range Up to 10,889 Sq. Ft.
Sewer Public Sewer
Water None
Architectural Style Custom, Ranch
Structure Type Block,Stucco
New Construction false
Construction Status Inspections
Others
Pets Allowed Yes
Senior Community No
Ownership Fee Simple
Monthly Total Fees $8
Acceptable Financing Cash, Conventional, FHA, VA Loan
Membership Fee Required Required
Listing Terms Cash, Conventional, FHA, VA Loan
Special Listing Condition None
Read Less Info
Want to know what your home might be worth? Contact us for a FREE valuation!

Our team is ready to help you sell your home for the highest possible price ASAP

© 2025 My Florida Regional MLS DBA Stellar MLS. All Rights Reserved.
Bought with ERIN CATRON & COMPANY






