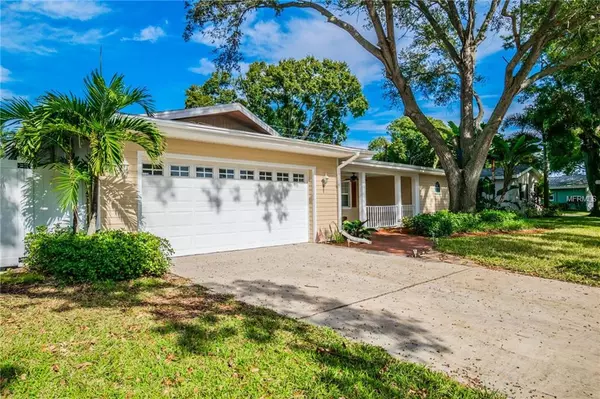$330,000
$340,000
2.9%For more information regarding the value of a property, please contact us for a free consultation.
4 Beds
2 Baths
2,026 SqFt
SOLD DATE : 03/08/2019
Key Details
Sold Price $330,000
Property Type Single Family Home
Sub Type Single Family Residence
Listing Status Sold
Purchase Type For Sale
Square Footage 2,026 sqft
Price per Sqft $162
Subdivision Morningside Estates Unit 1
MLS Listing ID U8027345
Sold Date 03/08/19
Bedrooms 4
Full Baths 2
Construction Status Financing,Inspections
HOA Fees $2/ann
HOA Y/N Yes
Year Built 1964
Annual Tax Amount $4,016
Lot Size 7,405 Sqft
Acres 0.17
Property Description
Welcome Home! Beautifully updated 4 Bed 2 Bath home located in the desirable Morningside Estates. This pool home includes a new roof, fresh paint, stainless steel appliances, screened in Lanai and fenced yard all installed Sept. 2018. Spacious front porch perfect for relaxing greets you upon entering this magnificent home, 3 nicely sized bedrooms, plus a Spacious Master suite that boasts a generous sized walk in closet and private bathroom. Newly Built Rec center that opened in October, is walking distance from home featuring family recreation for all. Perfect location, great schools and short travel distances to beaches.
Location
State FL
County Pinellas
Community Morningside Estates Unit 1
Zoning RES
Rooms
Other Rooms Family Room, Florida Room, Formal Dining Room Separate, Formal Living Room Separate
Interior
Interior Features Built-in Features, Ceiling Fans(s), Eat-in Kitchen, Thermostat, Walk-In Closet(s), Window Treatments
Heating Central
Cooling Central Air
Flooring Ceramic Tile, Hardwood, Tile
Furnishings Unfurnished
Fireplace false
Appliance Convection Oven, Cooktop, Dishwasher, Ice Maker, Microwave, Refrigerator
Laundry In Garage
Exterior
Exterior Feature Fence, Irrigation System, Lighting, Sidewalk
Parking Features Driveway, Garage Door Opener, On Street
Garage Spaces 2.0
Pool In Ground, Screen Enclosure
Community Features Association Recreation - Lease, Deed Restrictions, Irrigation-Reclaimed Water, Playground, Pool, Sidewalks, Tennis Courts
Utilities Available BB/HS Internet Available, Cable Available, Electricity Available, Public, Sewer Connected, Street Lights, Water Available
Roof Type Shingle
Porch Covered, Front Porch, Rear Porch, Screened
Attached Garage true
Garage true
Private Pool Yes
Building
Lot Description Sidewalk, Paved
Foundation Slab
Lot Size Range Up to 10,889 Sq. Ft.
Sewer Public Sewer
Water Public
Architectural Style Florida
Structure Type Block,Siding,Stucco
New Construction false
Construction Status Financing,Inspections
Schools
Elementary Schools Belcher Elementary-Pn
Middle Schools Oak Grove Middle-Pn
High Schools Clearwater High-Pn
Others
Pets Allowed Yes
Senior Community No
Ownership Fee Simple
Monthly Total Fees $2
Acceptable Financing Cash, Conventional, FHA, VA Loan
Membership Fee Required Optional
Listing Terms Cash, Conventional, FHA, VA Loan
Special Listing Condition None
Read Less Info
Want to know what your home might be worth? Contact us for a FREE valuation!

Our team is ready to help you sell your home for the highest possible price ASAP

© 2024 My Florida Regional MLS DBA Stellar MLS. All Rights Reserved.
Bought with CHARLES RUTENBERG REALTY INC






