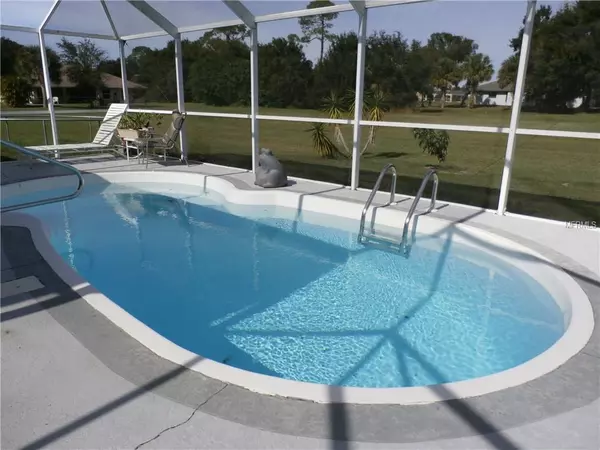$195,000
$209,900
7.1%For more information regarding the value of a property, please contact us for a free consultation.
3 Beds
2 Baths
1,822 SqFt
SOLD DATE : 06/13/2019
Key Details
Sold Price $195,000
Property Type Single Family Home
Sub Type Single Family Residence
Listing Status Sold
Purchase Type For Sale
Square Footage 1,822 sqft
Price per Sqft $107
Subdivision Punta Gorda Isles Sec 20
MLS Listing ID C7409145
Sold Date 06/13/19
Bedrooms 3
Full Baths 2
Construction Status Appraisal,Financing,Inspections
HOA Fees $9/ann
HOA Y/N Yes
Year Built 1988
Annual Tax Amount $1,968
Lot Size 9,583 Sqft
Acres 0.22
Property Description
3 bedroom, 2 bath, 2 car garage pool home located in the desirable deed restricted community of Deep Creek. Featuring a screened in entryway with a double door entry, cathedral ceilings, a split floor plan with a living room/dining room combo and a separate family room just off of the kitchen. The kitchen has a window pass thru to the pool and lanai area, a closet pantry, an osmosis water filtration system and a breakfast bar. Other features include skylights, recessed lighting, ceiling fans, a newer ac system installed in 2015, newer hot water heater, inside laundry room, hurricane shutters, electric pool heater and recently installed pool pump. The family room, dining room and master bedroom all have glass sliders that open to the pool area. The Deep Creek Community is conveniently located near Interstate 75, shopping beaches, public golf course, public boat launches and only minutes to downtown Punta Gorda.
Location
State FL
County Charlotte
Community Punta Gorda Isles Sec 20
Zoning RSF3.5
Rooms
Other Rooms Family Room, Formal Dining Room Separate, Formal Living Room Separate, Inside Utility
Interior
Interior Features Ceiling Fans(s), High Ceilings, L Dining, Skylight(s), Split Bedroom, Vaulted Ceiling(s), Walk-In Closet(s)
Heating Central, Electric
Cooling Central Air
Flooring Carpet, Laminate, Tile
Fireplace false
Appliance Dishwasher, Electric Water Heater, Kitchen Reverse Osmosis System, Microwave, Range, Refrigerator
Laundry Inside
Exterior
Exterior Feature Hurricane Shutters, Rain Gutters, Sliding Doors
Garage Spaces 2.0
Pool Fiberglass, Heated, Screen Enclosure
Community Features Deed Restrictions
Utilities Available Public
Roof Type Shingle
Porch Covered, Screened
Attached Garage true
Garage true
Private Pool Yes
Building
Lot Description Greenbelt, In County, Paved
Foundation Slab
Lot Size Range Up to 10,889 Sq. Ft.
Sewer Public Sewer
Water Public
Structure Type Block,Stucco
New Construction false
Construction Status Appraisal,Financing,Inspections
Others
Pets Allowed Yes
Senior Community No
Ownership Fee Simple
Monthly Total Fees $9
Acceptable Financing Cash, Conventional, FHA, VA Loan
Membership Fee Required Required
Listing Terms Cash, Conventional, FHA, VA Loan
Special Listing Condition None
Read Less Info
Want to know what your home might be worth? Contact us for a FREE valuation!

Our team is ready to help you sell your home for the highest possible price ASAP

© 2025 My Florida Regional MLS DBA Stellar MLS. All Rights Reserved.
Bought with RE/MAX PALM REALTY






