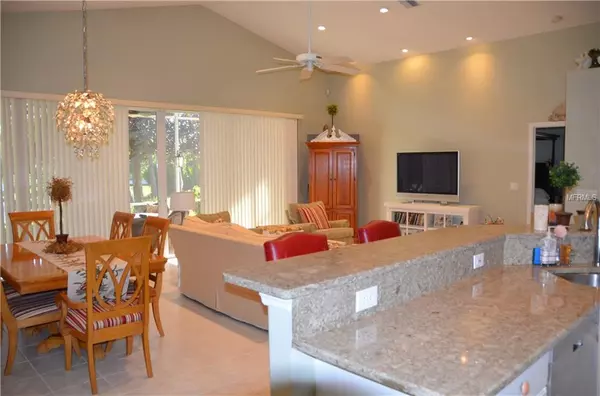$315,000
$319,900
1.5%For more information regarding the value of a property, please contact us for a free consultation.
3 Beds
2 Baths
1,802 SqFt
SOLD DATE : 02/08/2019
Key Details
Sold Price $315,000
Property Type Single Family Home
Sub Type Single Family Residence
Listing Status Sold
Purchase Type For Sale
Square Footage 1,802 sqft
Price per Sqft $174
Subdivision Wyndham
MLS Listing ID A4421387
Sold Date 02/08/19
Bedrooms 3
Full Baths 2
Construction Status Appraisal,Financing,Inspections
HOA Fees $143/qua
HOA Y/N Yes
Year Built 1997
Annual Tax Amount $2,584
Lot Size 0.270 Acres
Acres 0.27
Property Description
WELCOME TO YOUR DREAM HOME LOCATED IN THE IDEAL NEIGHBORHOOD AND PERFECT LOCATION! THIS HOME SITS ON A EXTRA LARGE OVERSIZED LOT THAT ALMOST APPEARS TO BE 2 LOTS. SITUATED AT THE TAIL END OF THE LAKE YOUR VIEW LOOKS ACROSS THE ENTIRE LENGTH OF A PEACEFUL AND TRANQUIL LAKE. THIS COMMUNITY IS MAINTENANCE FREE AND INCLUDES LAWN, LANDSCAPING, IRRIGATION AND THE COMMON AREAS AS WELL AS THE COMMUNITY POOL WHICH IS JUST A SHORT STROLL AWAY. THE RECENTLY UPDATED KITCHEN INCLUDES KITCHEN AID STAINLESS STEEL APPLIANCES INCLUDING A DOUBLE OVEN & QUARTZ COUNTERTOPS. BAHAMA STYLE HURRICANE SHUTTERS ADD TO THE LOOK AND CHARM AND CAN BE QUICKLY DEPLOYED IN THE EVENT OF A HURRICANE. CUSTOM BRICK LANDSCAPE CURBING AROUND THE ENTIRE PROPERTY. HOUSE WAS RECENTLY PAINTED INSIDE AND OUT.
Location
State FL
County Sarasota
Community Wyndham
Zoning RSF2
Interior
Interior Features Cathedral Ceiling(s), Ceiling Fans(s), Eat-in Kitchen, High Ceilings, In Wall Pest System, Kitchen/Family Room Combo, Living Room/Dining Room Combo, Open Floorplan, Solid Surface Counters, Split Bedroom, Thermostat, Thermostat Attic Fan, Vaulted Ceiling(s), Walk-In Closet(s), Window Treatments
Heating Electric, Heat Pump
Cooling Central Air
Flooring Carpet, Ceramic Tile
Fireplace false
Appliance Dishwasher, Disposal, Dryer, Electric Water Heater, Microwave, Range, Refrigerator, Washer
Exterior
Exterior Feature Hurricane Shutters, Irrigation System, Rain Gutters, Sidewalk, Sliding Doors, Sprinkler Metered
Parking Features Garage Door Opener
Garage Spaces 2.0
Utilities Available BB/HS Internet Available, Cable Available, Cable Connected, Electricity Connected, Fiber Optics, Fire Hydrant, Public, Sewer Available, Sprinkler Meter
Waterfront Description Lake
View Y/N 1
Water Access 1
Water Access Desc Lake
Roof Type Tile
Attached Garage true
Garage true
Private Pool No
Building
Foundation Slab
Lot Size Range 1/4 Acre to 21779 Sq. Ft.
Sewer Public Sewer
Water Canal/Lake For Irrigation
Structure Type Block
New Construction false
Construction Status Appraisal,Financing,Inspections
Others
Pets Allowed Yes
Senior Community No
Ownership Fee Simple
Monthly Total Fees $143
Membership Fee Required Required
Special Listing Condition None
Read Less Info
Want to know what your home might be worth? Contact us for a FREE valuation!

Our team is ready to help you sell your home for the highest possible price ASAP

© 2024 My Florida Regional MLS DBA Stellar MLS. All Rights Reserved.
Bought with COLDWELL BANKER RESIDENTIAL R.






