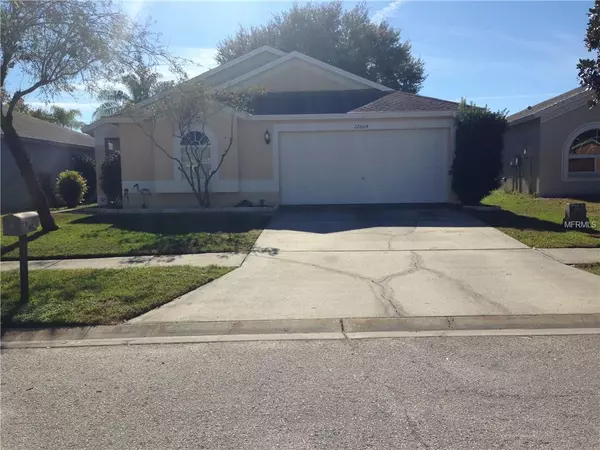$195,000
$207,000
5.8%For more information regarding the value of a property, please contact us for a free consultation.
3 Beds
2 Baths
1,410 SqFt
SOLD DATE : 02/05/2019
Key Details
Sold Price $195,000
Property Type Single Family Home
Sub Type Single Family Residence
Listing Status Sold
Purchase Type For Sale
Square Footage 1,410 sqft
Price per Sqft $138
Subdivision Eagle Crest At Sable Ridge Ph 02A
MLS Listing ID T3147645
Sold Date 02/05/19
Bedrooms 3
Full Baths 2
Construction Status Inspections
HOA Fees $47/ann
HOA Y/N Yes
Year Built 2000
Annual Tax Amount $1,684
Lot Size 5,662 Sqft
Acres 0.13
Property Description
Lovely home for first time home buyer or someone ready to downsize. Features a kitchen with window seat, open to Great Room with vaulted ceilings. New appliances. Great room allows many options for your furnishings and entertainment purposes. Large Master Bedroom currently has a California King and still has room for your biggest furniture pieces. A very large master bathroom features dual sinks, garden bath tub with shower and two walk-in closets. Bedrooms 2 and 3 have step in closets. The tree shaded back yard is completely fenced and features a storage shed. Home is convenient to the new premium and outlet shopping malls, restaurants, library, county recreation center, hospitals and schools. Every amenity is just minutes away. A variety of choices in higher education are nearby and include USF only 11 miles away. Easy access to I-75, I-275, I-4, Veterans Parkway and the International Airport. A fresh coat of paint inside (in the works!) and out makes this home ready to move in.
Location
State FL
County Pasco
Community Eagle Crest At Sable Ridge Ph 02A
Zoning MPUD
Rooms
Other Rooms Great Room
Interior
Interior Features Ceiling Fans(s), High Ceilings, Kitchen/Family Room Combo, Open Floorplan, Thermostat, Vaulted Ceiling(s), Walk-In Closet(s), Window Treatments
Heating Central
Cooling Central Air
Flooring Carpet, Laminate, Tile, Vinyl
Furnishings Unfurnished
Fireplace false
Appliance Cooktop, Dishwasher, Electric Water Heater, Exhaust Fan, Ice Maker, Microwave, Range, Refrigerator
Laundry In Garage
Exterior
Exterior Feature Fence, Lighting, Sidewalk, Sliding Doors
Parking Features Driveway, Garage Door Opener
Garage Spaces 2.0
Community Features Deed Restrictions, No Truck/RV/Motorcycle Parking, Sidewalks
Utilities Available Cable Connected, Electricity Connected, Fire Hydrant, Public, Sewer Connected, Street Lights, Underground Utilities
Amenities Available Security
Roof Type Shingle
Porch Patio
Attached Garage true
Garage true
Private Pool No
Building
Lot Description In County, Level, Sidewalk, Paved
Entry Level One
Foundation Slab
Lot Size Range Up to 10,889 Sq. Ft.
Sewer Public Sewer
Water None
Architectural Style Contemporary
Structure Type Block
New Construction false
Construction Status Inspections
Schools
Elementary Schools Pine View Elementary-Po
Middle Schools Pine View Middle-Po
High Schools Land O' Lakes High-Po
Others
Pets Allowed Yes
Senior Community No
Ownership Fee Simple
Monthly Total Fees $47
Acceptable Financing Cash, Conventional, FHA, VA Loan
Membership Fee Required Required
Listing Terms Cash, Conventional, FHA, VA Loan
Special Listing Condition None
Read Less Info
Want to know what your home might be worth? Contact us for a FREE valuation!

Our team is ready to help you sell your home for the highest possible price ASAP

© 2024 My Florida Regional MLS DBA Stellar MLS. All Rights Reserved.
Bought with BHHS FLORIDA PROPERTIES GROUP






