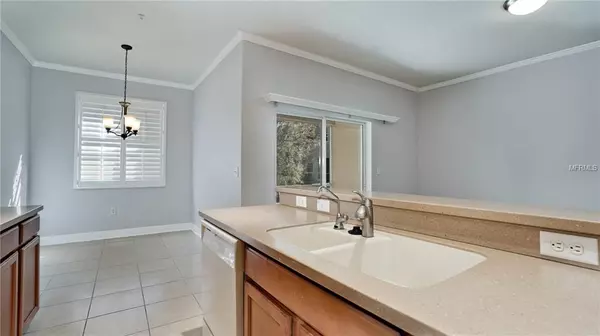$207,000
$214,900
3.7%For more information regarding the value of a property, please contact us for a free consultation.
3 Beds
3 Baths
1,776 SqFt
SOLD DATE : 04/12/2019
Key Details
Sold Price $207,000
Property Type Townhouse
Sub Type Townhouse
Listing Status Sold
Purchase Type For Sale
Square Footage 1,776 sqft
Price per Sqft $116
Subdivision Parkridge Ph 33 & 19
MLS Listing ID A4422195
Sold Date 04/12/19
Bedrooms 3
Full Baths 2
Half Baths 1
Condo Fees $970
Construction Status Appraisal,Financing,Inspections
HOA Y/N No
Year Built 2006
Annual Tax Amount $2,468
Property Description
Great Townhouse in Gated Parkridge Community, with a heated Community Pool. This beautiful 3 bedroom plus 2 and 1/2 bath townhouse is ready for its next owners. Located behind the gates of very desirable Parkridge, situated overlooking a peaceful pond for added tranquility and serenity. The very comfortable floor plan fits today's lifestyles to a "T". Wood cabinets with a breakfast bar and Eat in Area. New Paint & Tile floor downstairs, and carpet upstairs makes this residence, provides an opportunity to live in a maintenance free environment very comfortably, near of all life's necessities such as great shopping/Dining next to the development, UTC mall, Shopping and I75 a short distance down university. Not to mention beautiful beaches a short distance away. You finally CAN have your cake and eat it too in this very well priced home in beautiful Sarasota.
Location
State FL
County Sarasota
Community Parkridge Ph 33 & 19
Zoning RMF3
Interior
Interior Features Ceiling Fans(s), Crown Molding, Eat-in Kitchen, Solid Surface Counters, Solid Wood Cabinets, Thermostat, Walk-In Closet(s)
Heating Central, Electric
Cooling Central Air
Flooring Carpet, Ceramic Tile
Fireplace false
Appliance Dishwasher, Disposal, Dryer, Electric Water Heater, Microwave, Range, Refrigerator, Washer
Exterior
Exterior Feature Lighting, Sidewalk
Parking Features Driveway, Garage Door Opener
Garage Spaces 1.0
Community Features Gated, Pool
Utilities Available Cable Available, Cable Connected, Electricity Available, Electricity Connected
Amenities Available Cable TV, Gated
Roof Type Tile
Attached Garage true
Garage true
Private Pool No
Building
Foundation Slab
Lot Size Range Non-Applicable
Sewer Private Sewer
Water Private
Structure Type Block
New Construction false
Construction Status Appraisal,Financing,Inspections
Others
Pets Allowed Breed Restrictions, Number Limit, Yes
HOA Fee Include Cable TV,Pool,Escrow Reserves Fund,Insurance,Maintenance Structure,Pool
Senior Community No
Pet Size Large (61-100 Lbs.)
Ownership Condominium
Monthly Total Fees $323
Acceptable Financing Cash, Conventional, VA Loan
Membership Fee Required None
Listing Terms Cash, Conventional, VA Loan
Num of Pet 2
Special Listing Condition None
Read Less Info
Want to know what your home might be worth? Contact us for a FREE valuation!

Our team is ready to help you sell your home for the highest possible price ASAP

© 2024 My Florida Regional MLS DBA Stellar MLS. All Rights Reserved.
Bought with REALTY PARTNERS LLC






