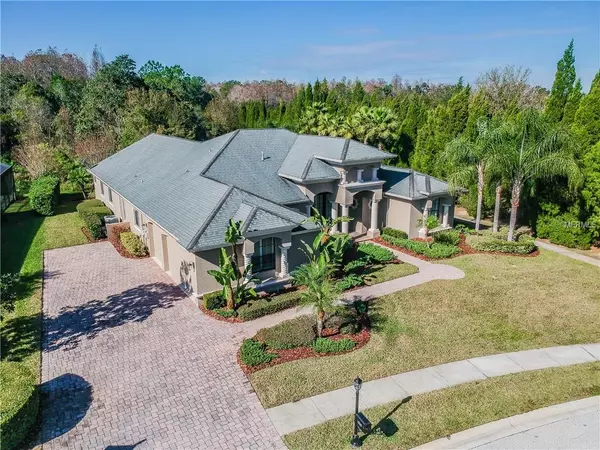$550,000
$560,000
1.8%For more information regarding the value of a property, please contact us for a free consultation.
4 Beds
3 Baths
3,355 SqFt
SOLD DATE : 03/28/2019
Key Details
Sold Price $550,000
Property Type Single Family Home
Sub Type Single Family Residence
Listing Status Sold
Purchase Type For Sale
Square Footage 3,355 sqft
Price per Sqft $163
Subdivision Grey Hawk At Lake Polo
MLS Listing ID T3149138
Sold Date 03/28/19
Bedrooms 4
Full Baths 3
Construction Status Inspections
HOA Fees $154/mo
HOA Y/N Yes
Year Built 2006
Annual Tax Amount $6,567
Lot Size 0.500 Acres
Acres 0.5
Property Description
FINANCING FELL THRU! PREVIOUS BUYER'S LOSS IS YOUR GAIN! Beautiful home located in the GATED community of Grey Hawk! You will not want to miss this one, it looks like a model! CONSERVATION VIEWS FROM NEARLY EVERY ROOM! With 4 bedrooms, 3 baths, a LARGE DEN, & a HUGE BONUS ROOM, there is plenty of room to roam!The moment you enter this home, you will love the many ARCHITECTURAL DETAILS, OPEN FLOOR PLAN, COFFERED CEILINGS, CUSTOM PLANTATION SHUTTERS, & SWISS KRONO PREMIUM FLOORING. The kitchen overlooks the family room & has GRANITE COUNTERTOPS, STAINLESS STEEL APPLIANCES, 2 ISLANDS, DESK, & EXTRA LARGE WALK IN PANTRY! Lovely breakfast nook with mitered glass windows is the perfect spot to start the day. The family room has POCKETING SLIDING DOORS to the outside pool area & creates a great flow in & out for entertaining! WHOLE HOUSE & POOL SURROUND SOUND SYSTEM! Just off the family room is the bonus/game room or could even be used as an in-law suite with it's separate entrance & bath. Great SPLIT FLOOR PLAN with the master suite & den on opposite side of home. The owners suite is lovely & has 2 walk in closets & master bath is so UNIQUE with CURVED GARDEN TUB & SHOWER, WITH MATCHING CURVED CEILING! GRANITE COUNTERTOPS, lots of counter space & a separate water closet. Outside SCREENED IN LAGOON POOL & SPA WITH WATERFALL & LUSH TROPICAL FOILAGE is amazing & is so tranquil!OVER-SIZED- SIDE LOAD 3 CAR GARAGE WITH LONG PAVERED DRIVEWAY! EXCELLENT LOCATION,CLOSE TO VETERANS EXPY, 20 MINS TO AIRPORT; GREAT SCHOOLS
Location
State FL
County Pasco
Community Grey Hawk At Lake Polo
Zoning MPUD
Rooms
Other Rooms Bonus Room, Breakfast Room Separate, Den/Library/Office, Family Room, Formal Dining Room Separate, Formal Living Room Separate
Interior
Interior Features Ceiling Fans(s), Crown Molding, Eat-in Kitchen, High Ceilings, Open Floorplan, Solid Wood Cabinets, Split Bedroom, Stone Counters, Vaulted Ceiling(s), Walk-In Closet(s)
Heating Electric, Heat Pump
Cooling Central Air, Zoned
Flooring Carpet, Ceramic Tile, Laminate
Furnishings Unfurnished
Fireplace false
Appliance Built-In Oven, Cooktop, Dishwasher, Disposal, Gas Water Heater, Microwave, Refrigerator
Laundry Inside, Laundry Room
Exterior
Exterior Feature Irrigation System, Lighting, Rain Gutters, Sliding Doors
Parking Features Garage Door Opener, Garage Faces Side, Off Street, Oversized
Garage Spaces 3.0
Pool Gunite, Heated, Indoor, Lighting, Outside Bath Access, Pool Alarm, Pool Sweep, Screen Enclosure
Community Features Boat Ramp, Deed Restrictions, Gated, Park, Playground, Sidewalks, Tennis Courts, Water Access
Utilities Available BB/HS Internet Available, Cable Available, Cable Connected, Electricity Connected, Propane, Public, Sewer Connected, Sprinkler Meter, Underground Utilities, Water Available
Amenities Available Fence Restrictions, Gated, Park, Playground, Security, Tennis Court(s)
Water Access 1
Water Access Desc Lake
View Garden, Trees/Woods
Roof Type Shingle
Porch Covered, Enclosed, Front Porch, Patio, Screened
Attached Garage true
Garage true
Private Pool Yes
Building
Lot Description Conservation Area, In County, Level, Sidewalk, Paved, Private
Entry Level One
Foundation Slab
Lot Size Range 1/2 Acre to 1 Acre
Sewer Public Sewer
Water Public
Structure Type Stucco
New Construction false
Construction Status Inspections
Others
Pets Allowed Yes
HOA Fee Include Trash
Senior Community No
Ownership Fee Simple
Monthly Total Fees $154
Acceptable Financing Cash, Conventional, FHA, VA Loan
Membership Fee Required Required
Listing Terms Cash, Conventional, FHA, VA Loan
Special Listing Condition None
Read Less Info
Want to know what your home might be worth? Contact us for a FREE valuation!

Our team is ready to help you sell your home for the highest possible price ASAP

© 2025 My Florida Regional MLS DBA Stellar MLS. All Rights Reserved.
Bought with MIHARA & ASSOCIATES INC.






