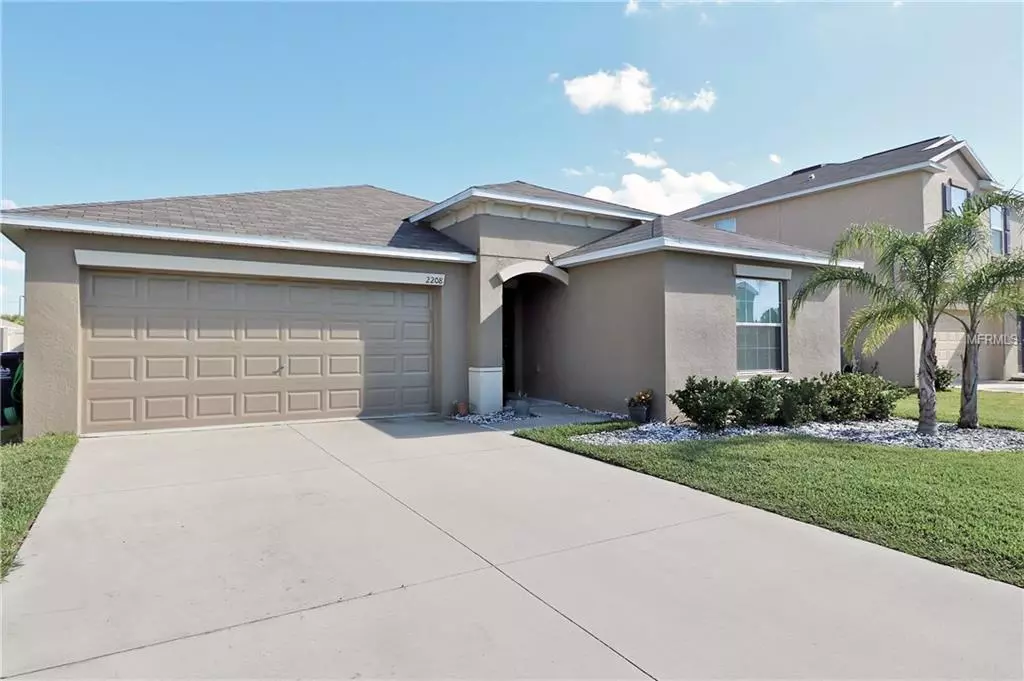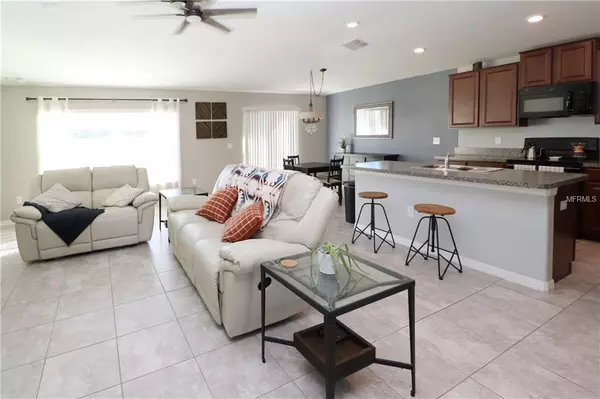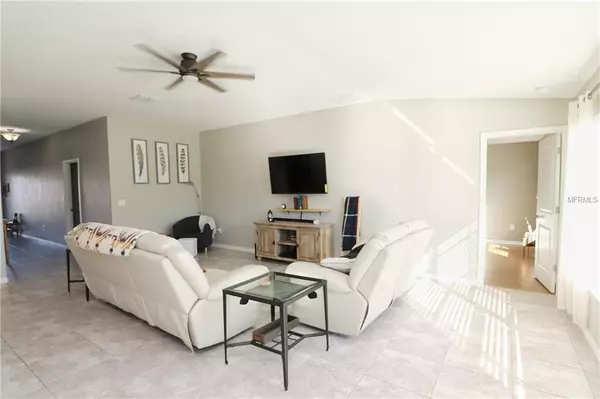$208,000
$210,000
1.0%For more information regarding the value of a property, please contact us for a free consultation.
4 Beds
2 Baths
1,939 SqFt
SOLD DATE : 04/18/2019
Key Details
Sold Price $208,000
Property Type Single Family Home
Sub Type Single Family Residence
Listing Status Sold
Purchase Type For Sale
Square Footage 1,939 sqft
Price per Sqft $107
Subdivision Riverbend West Ph 1
MLS Listing ID T3148881
Sold Date 04/18/19
Bedrooms 4
Full Baths 2
HOA Fees $27/mo
HOA Y/N Yes
Year Built 2016
Annual Tax Amount $4,761
Lot Size 6,534 Sqft
Acres 0.15
Property Description
Now is your chance! A beautiful Riverbend West home is available. Built in 2016, this home was further enhanced by the owner...with upgrades that include a fenced yard for your relaxation, entertaining, and for your four legged BFF’s enjoyment. You’ll find solid surface flooring throughout as bedroom carpet has been replaced with quality laminate. As you enter through the front door you will find the expansive great room, the fully equipped and gorgeous kitchen (for you foodies out there), and sliding doors to the fully fenced back yard. With four bedrooms and two bathrooms, you’ll have room to spare for guests visiting our sunshine state when the cold winds blast the north. If four bedrooms seem a bit much, you can use one as a craft room, library, den or game/play room.
Riverbend West is a cohesive community in the South Shore area, close to the best beaches, parks, and fishing. Tampa’s city life is 30 minutes away, and US 41, I-75 and 301 are easily accessible and a short distance from home. If you enjoy the outdoor life you will love the South Shore area. And if you are more of a stay at home person, this home will also meet your needs. Even the street name is charming. So schedule an appointment today. As one of the few homes available in this community, it will be under contract quickly.
Location
State FL
County Hillsborough
Community Riverbend West Ph 1
Zoning RSC-9
Interior
Interior Features Ceiling Fans(s), Eat-in Kitchen, Kitchen/Family Room Combo, Open Floorplan, Split Bedroom, Walk-In Closet(s), Window Treatments
Heating Electric, Heat Pump
Cooling Central Air
Flooring Laminate, Tile
Fireplace false
Appliance Dishwasher, Disposal, Electric Water Heater, Exhaust Fan, Microwave, Range, Refrigerator
Laundry Laundry Room
Exterior
Exterior Feature Fence, Lighting, Sidewalk, Sliding Doors
Parking Features Garage Door Opener
Garage Spaces 2.0
Community Features Deed Restrictions, Playground, Pool, Sidewalks
Utilities Available BB/HS Internet Available, Cable Available, Public, Street Lights
Amenities Available Playground, Pool, Recreation Facilities
Roof Type Shingle
Porch Deck, Patio, Porch
Attached Garage true
Garage true
Private Pool No
Building
Lot Description Sidewalk, Paved
Entry Level One
Foundation Slab
Lot Size Range Up to 10,889 Sq. Ft.
Sewer Public Sewer
Water Public
Architectural Style Contemporary
Structure Type Block,Stucco
New Construction false
Schools
Elementary Schools Ruskin-Hb
Middle Schools Shields-Hb
High Schools Lennard-Hb
Others
Pets Allowed Breed Restrictions, Number Limit, Yes
Senior Community No
Ownership Fee Simple
Monthly Total Fees $27
Acceptable Financing Cash, Conventional, FHA, VA Loan
Membership Fee Required Required
Listing Terms Cash, Conventional, FHA, VA Loan
Num of Pet 2
Special Listing Condition None
Read Less Info
Want to know what your home might be worth? Contact us for a FREE valuation!

Our team is ready to help you sell your home for the highest possible price ASAP

© 2024 My Florida Regional MLS DBA Stellar MLS. All Rights Reserved.
Bought with CARTWRIGHT REALTY






