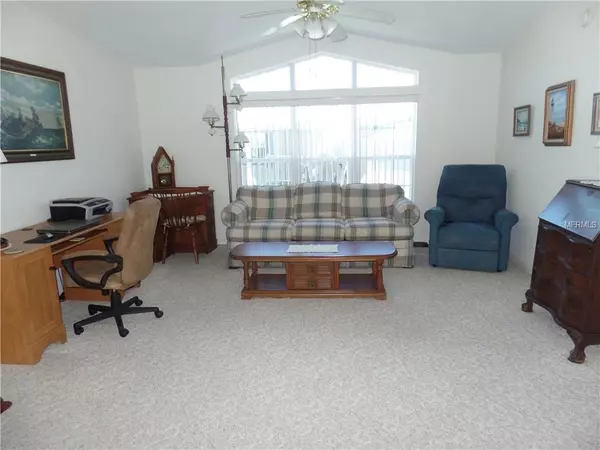$147,000
$149,900
1.9%For more information regarding the value of a property, please contact us for a free consultation.
3 Beds
2 Baths
1,512 SqFt
SOLD DATE : 03/15/2019
Key Details
Sold Price $147,000
Property Type Other Types
Sub Type Manufactured Home
Listing Status Sold
Purchase Type For Sale
Square Footage 1,512 sqft
Price per Sqft $97
Subdivision Maple Leaf Estates
MLS Listing ID C7410200
Sold Date 03/15/19
Bedrooms 3
Full Baths 2
Construction Status Inspections
HOA Fees $268/mo
HOA Y/N Yes
Year Built 2006
Annual Tax Amount $1,376
Lot Size 5,227 Sqft
Acres 0.12
Property Description
Three bedroom 2006 Jacobsen home located in Maple Leaf Golf & Country Club. Spacious 1512 sq. ft. home located on a premium interior lot. Oak cabinetry provides ample storage in kitchen which opens to dining room and family room with bay windows. Living room has tray ceiling with plenty of natural sunlight. Desirable split bedroom floor plan provides privacy for guests. Spacious master bedroom with en-suite bath has walk-in shower. Vaulted ceilings give this home that spacious look. Indoor laundry room. Screened in area off dining room to enjoy the beautiful weather. Air-conditioner replaced in 2016. Maple Leaf Golf & Country Club has been voted Charlotte County's "Best Manufactured Home Park" for 21 years in a row. Resident owned community offers carefree living, stocked lakes, friendly neighbors and over 75 clubs and activities.
Location
State FL
County Charlotte
Community Maple Leaf Estates
Zoning MHP
Rooms
Other Rooms Bonus Room
Interior
Interior Features Ceiling Fans(s), Living Room/Dining Room Combo, Split Bedroom, Vaulted Ceiling(s)
Heating Electric
Cooling Central Air
Flooring Carpet, Ceramic Tile
Furnishings Partially
Fireplace false
Appliance Dishwasher, Disposal, Dryer, Electric Water Heater, Microwave, Range, Refrigerator, Washer
Exterior
Exterior Feature Sliding Doors
Community Features Buyer Approval Required, Fishing, Fitness Center, Gated, Golf Carts OK, Golf, No Truck/RV/Motorcycle Parking, Pool, Special Community Restrictions, Tennis Courts
Utilities Available Public, Street Lights
Amenities Available Clubhouse, Fitness Center, Gated, Golf Course, Optional Additional Fees, Pool, Recreation Facilities, Sauna, Security, Shuffleboard Court, Spa/Hot Tub, Tennis Court(s), Vehicle Restrictions
Roof Type Shingle
Garage false
Private Pool No
Building
Foundation Crawlspace
Lot Size Range Up to 10,889 Sq. Ft.
Sewer Public Sewer
Water Public
Structure Type Vinyl Siding
New Construction false
Construction Status Inspections
Others
Pets Allowed No
HOA Fee Include 24-Hour Guard,Pool,Management,Private Road,Recreational Facilities,Security
Senior Community Yes
Ownership Fee Simple
Monthly Total Fees $268
Acceptable Financing Cash
Membership Fee Required Required
Listing Terms Cash
Special Listing Condition None
Read Less Info
Want to know what your home might be worth? Contact us for a FREE valuation!

Our team is ready to help you sell your home for the highest possible price ASAP

© 2024 My Florida Regional MLS DBA Stellar MLS. All Rights Reserved.
Bought with ALLISON JAMES ESTATES & HOMES






