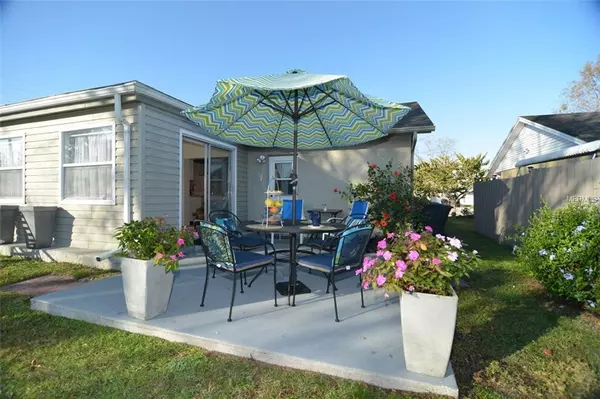$130,000
$129,500
0.4%For more information regarding the value of a property, please contact us for a free consultation.
2 Beds
2 Baths
1,145 SqFt
SOLD DATE : 02/11/2019
Key Details
Sold Price $130,000
Property Type Single Family Home
Sub Type Single Family Residence
Listing Status Sold
Purchase Type For Sale
Square Footage 1,145 sqft
Price per Sqft $113
Subdivision Venice Estates
MLS Listing ID T3151125
Sold Date 02/11/19
Bedrooms 2
Full Baths 2
Construction Status Inspections,No Contingency
HOA Y/N No
Year Built 1978
Annual Tax Amount $1,240
Lot Size 6,534 Sqft
Acres 0.15
Property Description
MUST SEE! This perfectly maintained home offers 2 large bedrooms + Family room+ Florida / Sunroom / 2 baths / 1 car garage and is situated on an expansive corner lot with well maintained landscaping. Wonderful floorpan that is very open, light and bright with lots of windows! The bright eat - in kitchen boasts extraordinary light; plentiful cabinets, ceiling fan and under cabinet lighting. The substantial rear patio offers a private space to relax outside.
This home offers a new roof (2018); new garage door (2017); new Anderson slide ventilation front storm door (2017); new light- blocking shades in the Florida Room (2018) and much more. Don't miss this opportunity for this move-in ready home at an exceptional price!
Location
State FL
County Pasco
Community Venice Estates
Zoning RES
Interior
Interior Features Ceiling Fans(s), Window Treatments
Heating Central
Cooling Central Air
Flooring Carpet, Tile
Fireplace false
Appliance Dishwasher, Electric Water Heater, Microwave, Range, Refrigerator
Exterior
Exterior Feature Fence, Rain Gutters, Sliding Doors
Parking Features Garage Door Opener, Garage Faces Rear, Garage Faces Side
Garage Spaces 1.0
Community Features None
Utilities Available Cable Available, Fiber Optics
Roof Type Shingle
Attached Garage true
Garage true
Private Pool No
Building
Lot Description Corner Lot, City Limits, Paved
Entry Level One
Foundation Slab
Lot Size Range Up to 10,889 Sq. Ft.
Sewer Public Sewer
Water Public
Structure Type Siding,Stucco
New Construction false
Construction Status Inspections,No Contingency
Schools
Elementary Schools Seven Springs Elementary-Po
Middle Schools Seven Springs Middle-Po
High Schools J.W. Mitchell High-Po
Others
Senior Community No
Ownership Fee Simple
Acceptable Financing Cash, Conventional, FHA, VA Loan
Membership Fee Required None
Listing Terms Cash, Conventional, FHA, VA Loan
Special Listing Condition None
Read Less Info
Want to know what your home might be worth? Contact us for a FREE valuation!

Our team is ready to help you sell your home for the highest possible price ASAP

© 2025 My Florida Regional MLS DBA Stellar MLS. All Rights Reserved.
Bought with FUTURE HOME REALTY INC






