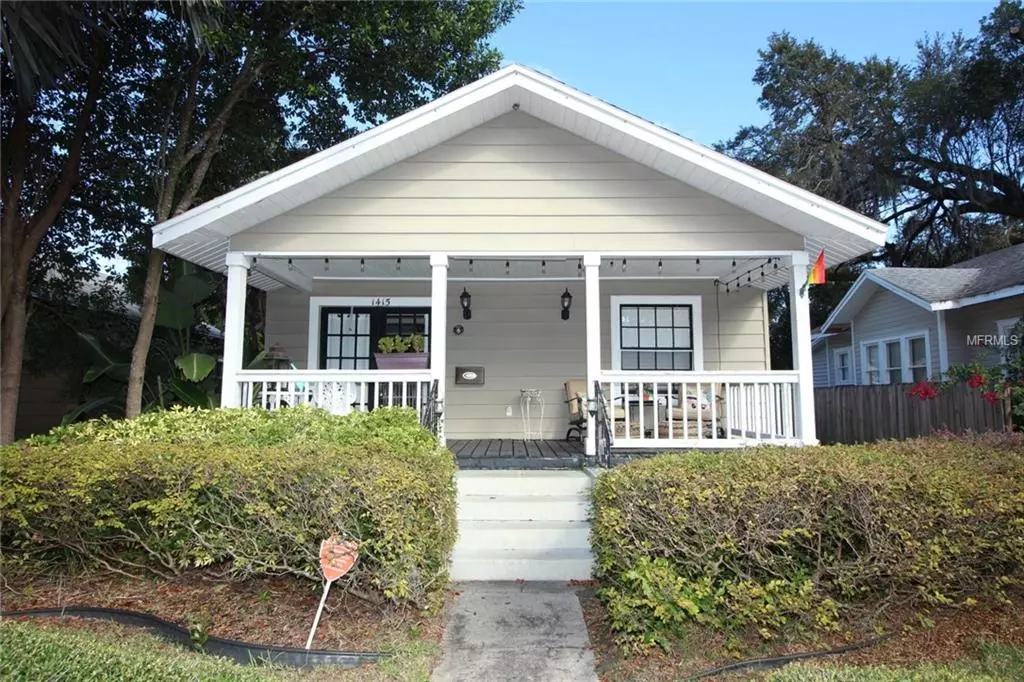$298,000
$349,900
14.8%For more information regarding the value of a property, please contact us for a free consultation.
3 Beds
2 Baths
1,255 SqFt
SOLD DATE : 03/29/2019
Key Details
Sold Price $298,000
Property Type Single Family Home
Sub Type Single Family Residence
Listing Status Sold
Purchase Type For Sale
Square Footage 1,255 sqft
Price per Sqft $237
Subdivision J E Groves Sub
MLS Listing ID O5756808
Sold Date 03/29/19
Bedrooms 3
Full Baths 2
Construction Status Appraisal,Financing,Inspections
HOA Y/N No
Year Built 1923
Annual Tax Amount $3,896
Lot Size 6,098 Sqft
Acres 0.14
Property Description
Beautiful Historic 1920's Craftsman bungalow in downtown Orlando! You will love the COZY front porch for slow morning coffee. FRENCH door entry leads you into an open floor plan with CROWN moldings, original HARDWOOD floors and wonderful FIREPLACE are just a few of the things that will make you feel at home. Kitchen has GRANITE counter tops and newer appliances. Family room/Den is light and bright with built-ins that MAGICALLY reveal your washer and dryer. Master suite has a large walk in closet also with BUILT-INS. Master bath has Large JETTED tub and glass enclosed shower. Vanity has GRANITE counter tops. Second bed room is light and bright with a RARE closet. Guest bath has original medicine cabinet and a CLAW FOOT TUB, which add to the CHARM! This is a perfect home for entertaining, the large back deck and green space give you room to enjoy the outdoors!This home also has a large two car garage with an office. What more could you ask for...walking distance to all the shops and restaurants in Thornton Park and Lake Eola. Come take a look at your New Home!
Location
State FL
County Orange
Community J E Groves Sub
Zoning R-2A/T
Rooms
Other Rooms Den/Library/Office, Family Room, Inside Utility
Interior
Interior Features Ceiling Fans(s), Crown Molding, Living Room/Dining Room Combo, Open Floorplan, Solid Surface Counters, Walk-In Closet(s)
Heating Central, Electric
Cooling Central Air
Flooring Ceramic Tile, Wood
Fireplaces Type Living Room, Wood Burning
Furnishings Unfurnished
Fireplace true
Appliance Dishwasher, Disposal, Dryer, Electric Water Heater, Range, Refrigerator, Washer
Laundry Inside
Exterior
Exterior Feature Fence, Sidewalk
Parking Features Driveway, Garage Door Opener, Parking Pad
Garage Spaces 528.0
Community Features Sidewalks
Utilities Available Cable Available, Electricity Connected, Phone Available, Public, Street Lights, Water Available
Roof Type Shingle
Porch Deck, Front Porch, Rear Porch
Attached Garage false
Garage true
Private Pool No
Building
Lot Description Historic District, Sidewalk
Entry Level One
Foundation Crawlspace
Lot Size Range Up to 10,889 Sq. Ft.
Sewer Public Sewer
Water Public
Architectural Style Bungalow
Structure Type Wood Frame
New Construction false
Construction Status Appraisal,Financing,Inspections
Schools
Elementary Schools Lake Como Elem
High Schools Edgewater High
Others
Pets Allowed Yes
Senior Community No
Ownership Fee Simple
Acceptable Financing Cash, Conventional, FHA, VA Loan
Listing Terms Cash, Conventional, FHA, VA Loan
Special Listing Condition None
Read Less Info
Want to know what your home might be worth? Contact us for a FREE valuation!

Our team is ready to help you sell your home for the highest possible price ASAP

© 2024 My Florida Regional MLS DBA Stellar MLS. All Rights Reserved.
Bought with GIBRALTAR REALTY GROUP






