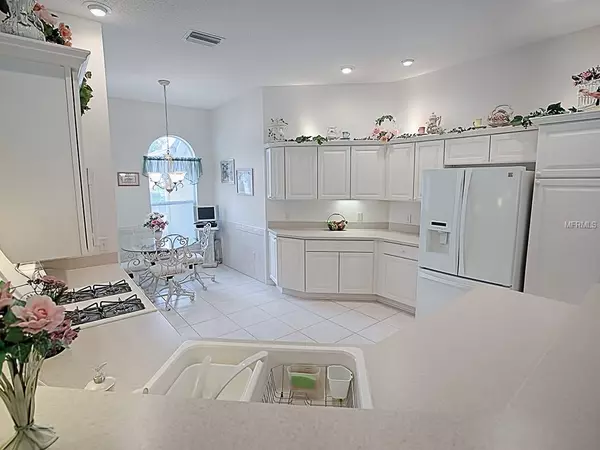$510,000
$550,000
7.3%For more information regarding the value of a property, please contact us for a free consultation.
3 Beds
2 Baths
2,100 SqFt
SOLD DATE : 03/29/2019
Key Details
Sold Price $510,000
Property Type Single Family Home
Sub Type Single Family Residence
Listing Status Sold
Purchase Type For Sale
Square Footage 2,100 sqft
Price per Sqft $242
Subdivision The Villages
MLS Listing ID G5010802
Sold Date 03/29/19
Bedrooms 3
Full Baths 2
Construction Status Appraisal,Financing
HOA Y/N No
Year Built 2003
Annual Tax Amount $6,978
Lot Size 0.310 Acres
Acres 0.31
Lot Dimensions 79x171
Property Description
Beautiful expanded Magnolia w Golf Cart Garage & Custom Pool & Spa on Championship Golf Course cul-de-sac oversized lot! Magnificent views of three Championship golf holes & two lakes! Turnkey furnished! Most popular open floor plan! Vaulted ceilings. Kitchen features upgraded white cabinets, cabinet lighting, breakfast nook w custom tile. Insulated bronze tinted windows throughout. Cultured marble in shower in both baths. 3ft stretch to den, guest bath, guest bedroom & living room. Bay extension added to 3rd bedroom. 3rd bedroom does not have a closet. Custom fireplace w 36 inch Monesson natural gas oak log fire in living room with glass door trim and automatic start! Beautiful custom solar heated pool and spa! Natural gas throughout! Fully floor tiled expanded Lanai w natural gas line for BBQ. Landscaped garden with elegant Italian Cypress trees! Must see! Best views in The Villages! BOND payoff $3,411.00. Seller to provide Home Warranty.
Location
State FL
County Marion
Community The Villages
Zoning CDD
Interior
Interior Features Built-in Features, Cathedral Ceiling(s), Ceiling Fans(s), Living Room/Dining Room Combo, Open Floorplan, Split Bedroom, Vaulted Ceiling(s), Walk-In Closet(s), Window Treatments
Heating Natural Gas
Cooling Central Air
Flooring Carpet, Tile
Fireplaces Type Gas, Living Room
Fireplace true
Appliance Dishwasher, Dryer, Gas Water Heater, Microwave, Range, Refrigerator, Washer
Laundry Inside, Laundry Room, Other
Exterior
Exterior Feature Irrigation System, Lighting, Outdoor Grill, Rain Gutters, Sliding Doors, Sprinkler Metered
Parking Features Driveway, Garage Door Opener, Golf Cart Garage, Golf Cart Parking
Garage Spaces 2.0
Pool Gunite, In Ground, Lighting, Pool Alarm, Screen Enclosure, Solar Cover, Solar Power Pump, Tile
Community Features Deed Restrictions, Fitness Center, Gated, Golf Carts OK, Golf, Irrigation-Reclaimed Water, Park, Playground, Pool, Sidewalks, Tennis Courts, Wheelchair Access
Utilities Available Cable Available, Cable Connected, Electricity Available, Electricity Connected, Natural Gas Connected, Sewer Available, Sewer Connected, Sprinkler Meter, Street Lights, Underground Utilities, Water Available
Amenities Available Basketball Court, Cable TV, Clubhouse, Fence Restrictions, Fitness Center, Gated, Golf Course, Other, Park, Playground, Pool, Recreation Facilities, Security, Storage, Tennis Court(s), Wheelchair Access
View Y/N 1
View Golf Course, Water
Roof Type Shingle
Porch Covered, Deck, Enclosed, Patio, Rear Porch, Screened
Attached Garage true
Garage true
Private Pool Yes
Building
Lot Description Cul-De-Sac, City Limits, Key Lot, On Golf Course, Oversized Lot, Paved
Foundation Slab
Lot Size Range 1/4 to less than 1/2
Sewer Public Sewer
Water Public
Architectural Style Florida
Structure Type Block,Stucco
New Construction false
Construction Status Appraisal,Financing
Others
Pets Allowed Yes
Senior Community Yes
Ownership Fee Simple
Acceptable Financing Cash, Conventional
Listing Terms Cash, Conventional
Special Listing Condition None
Read Less Info
Want to know what your home might be worth? Contact us for a FREE valuation!

Our team is ready to help you sell your home for the highest possible price ASAP

© 2025 My Florida Regional MLS DBA Stellar MLS. All Rights Reserved.
Bought with REALTY EXECUTIVES IN THE VILLA






