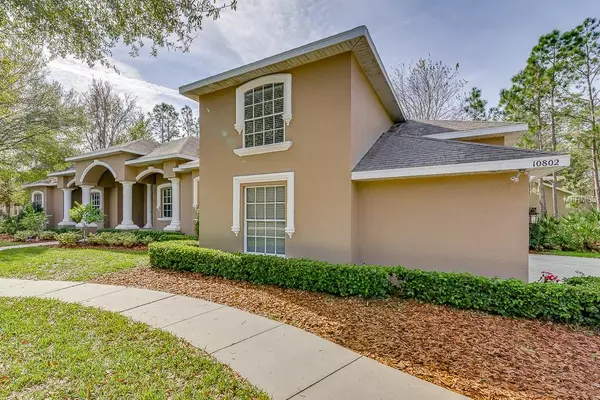$690,000
$709,500
2.7%For more information regarding the value of a property, please contact us for a free consultation.
5 Beds
4 Baths
4,310 SqFt
SOLD DATE : 06/06/2019
Key Details
Sold Price $690,000
Property Type Single Family Home
Sub Type Single Family Residence
Listing Status Sold
Purchase Type For Sale
Square Footage 4,310 sqft
Price per Sqft $160
Subdivision Aristida Ph 03 Rep
MLS Listing ID W7808952
Sold Date 06/06/19
Bedrooms 5
Full Baths 4
Construction Status Appraisal,Inspections
HOA Fees $30/ann
HOA Y/N Yes
Year Built 1997
Annual Tax Amount $6,083
Lot Size 2.870 Acres
Acres 2.87
Property Description
NEW ROOF! Beautiful Custom Home, first time on the market. The moment you enter this Home you will be greeted by spectacular pool and spa views with the forest in the background. Serenity and Seclusion living at its best. The Master retreat includes spacious sitting area overlooking lush wooded back yard and private exercise nook. The Great Room includes Family Room, Kitchen and Breakfast area with incredible views to your private forest. This property sits in almost 3 acres. There is a Barn with electrical and water connections for many future possible uses. Some of the upgrades include: electrical SOLAR panels for very low electric bills during the summer. The location is one of the most prominent zip codes in the entire Tampa Bay area. Nearby Outdoor mall under construction, close proximity to County Sports Complex located in the new Starkey Ranch community, easy access to Starkey Preserve, Medical Center of Trinity, 30 min drive to Tampa International Airport and 45 min drive to Clearwater Beach. Must see in person to appreciate.
Location
State FL
County Pasco
Community Aristida Ph 03 Rep
Zoning ER
Rooms
Other Rooms Bonus Room, Den/Library/Office, Family Room, Formal Dining Room Separate, Formal Living Room Separate, Inside Utility
Interior
Interior Features Built-in Features, Ceiling Fans(s), Eat-in Kitchen, High Ceilings, Kitchen/Family Room Combo, Living Room/Dining Room Combo, Solid Wood Cabinets, Stone Counters, Thermostat, Walk-In Closet(s)
Heating Electric
Cooling Central Air
Flooring Carpet, Laminate, Tile
Fireplace false
Appliance Built-In Oven, Cooktop, Dishwasher, Disposal, Electric Water Heater, Exhaust Fan, Microwave, Range Hood, Refrigerator, Water Softener
Laundry Inside, Laundry Closet, Laundry Room
Exterior
Exterior Feature Dog Run, Fence, Irrigation System, Lighting, Sliding Doors
Parking Features Driveway, Garage Door Opener, Garage Faces Side, Guest
Garage Spaces 3.0
Pool Child Safety Fence, Heated, In Ground, Lighting, Pool Sweep, Screen Enclosure
Community Features Deed Restrictions, Horses Allowed
Utilities Available BB/HS Internet Available, Cable Connected, Electricity Connected, Public, Sewer Connected, Solar, Street Lights
View Garden, Park/Greenbelt, Pool, Trees/Woods
Roof Type Shingle
Porch Covered, Screened
Attached Garage true
Garage true
Private Pool Yes
Building
Lot Description Conservation Area, Flood Insurance Required, In County, Oversized Lot, Street Dead-End, Private, Zoned for Horses
Entry Level Two
Foundation Slab, Stem Wall
Lot Size Range Two + to Five Acres
Sewer Public Sewer
Water Public, Well
Architectural Style Custom, Traditional
Structure Type Block,Stucco
New Construction false
Construction Status Appraisal,Inspections
Schools
Elementary Schools Longleaf Elementary-Po
Middle Schools River Ridge Middle-Po
High Schools River Ridge High-Po
Others
Pets Allowed Yes
HOA Fee Include Common Area Taxes,Maintenance Grounds
Senior Community No
Ownership Fee Simple
Membership Fee Required Required
Special Listing Condition None
Read Less Info
Want to know what your home might be worth? Contact us for a FREE valuation!

Our team is ready to help you sell your home for the highest possible price ASAP

© 2024 My Florida Regional MLS DBA Stellar MLS. All Rights Reserved.
Bought with CORNERSTONE PROP.INTERNATIONAL






