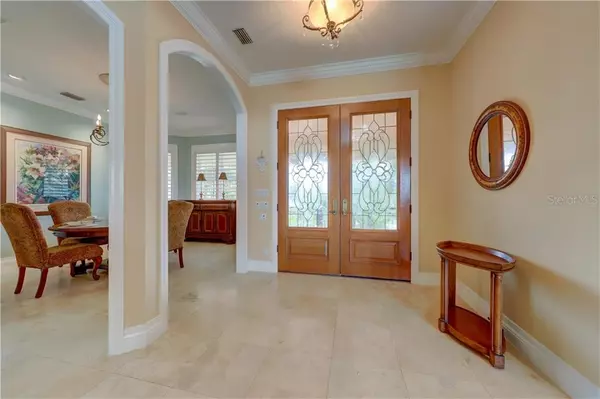$1,962,500
$1,990,000
1.4%For more information regarding the value of a property, please contact us for a free consultation.
5 Beds
5 Baths
5,673 SqFt
SOLD DATE : 09/30/2020
Key Details
Sold Price $1,962,500
Property Type Single Family Home
Sub Type Single Family Residence
Listing Status Sold
Purchase Type For Sale
Square Footage 5,673 sqft
Price per Sqft $345
Subdivision Bel-Harbor
MLS Listing ID U8033045
Sold Date 09/30/20
Bedrooms 5
Full Baths 4
Half Baths 1
Construction Status Inspections
HOA Y/N No
Year Built 2003
Annual Tax Amount $29,827
Lot Size 9,147 Sqft
Acres 0.21
Lot Dimensions 80x113
Property Description
**Please visit the 3D Virtual Tour provided for a healthy real estate experience.** Your family will love all the extraordinary amenities of this magnificent custom home overlooking a protected channel opening to Clearwater Harbor. There's space for boats at the dock which includes a 32,000 lb. lift, 16,000 lb. lift and 240 volt 100/50/30 amp pedestal. Or maybe it's time for a dip in the heated pool with spillover spa. Entertain using the two-story living room and dining room with travertine floors. The family room with cozy fireplace and sliding doors to a covered waterfront terrace is open to a breakfast area and the gourmet island kitchen with maple cabinets, granite counters and stainless steel appliances including a Wolf six burner gas cook top, double ovens and a Sub Zero refrigerator/freezer. The living level master suite has a French door to the terrace, his and her walk-in closets and a luxury bath with his and her vanities, whirlpool tub, walk-in shower with dual heads and enclosed water closet and bidet. There are four bedrooms and three baths on the upper level along with a playroom offering double doors to a waterfront balcony. The ground level includes enormous open garage space, workshop, locked closet and an open carpeted rec area with sliding doors to a pool patio. Additional features include an office with built-ins and wood floors, powder room, laundry room, custom crown molding, plantation shutters, central vac and elevator to all levels. This mainland location is just minutes from nearby shopping, dining and bridge to the Gulf.
Location
State FL
County Pinellas
Community Bel-Harbor
Interior
Interior Features Built-in Features, Cathedral Ceiling(s), Ceiling Fans(s), Central Vaccum, Coffered Ceiling(s), Crown Molding, Eat-in Kitchen, Elevator, High Ceilings, Kitchen/Family Room Combo, Skylight(s), Solid Surface Counters, Solid Wood Cabinets, Split Bedroom, Stone Counters, Thermostat, Vaulted Ceiling(s), Walk-In Closet(s), Window Treatments
Heating Central, Electric, Exhaust Fan, Heat Pump, Reverse Cycle, Zoned
Cooling Central Air, Humidity Control, Zoned
Flooring Carpet, Ceramic Tile, Laminate, Tile, Travertine, Vinyl, Wood
Fireplaces Type Gas
Furnishings Unfurnished
Fireplace true
Appliance Built-In Oven, Convection Oven, Dishwasher, Disposal, Microwave, Refrigerator, Tankless Water Heater, Water Softener
Laundry Inside, Laundry Room
Exterior
Exterior Feature Balcony, Irrigation System, Lighting, Sliding Doors, Storage
Parking Features Driveway, Split Garage, Tandem, Workshop in Garage
Garage Spaces 4.0
Pool In Ground
Community Features Golf, Park, Playground, Tennis Courts
Utilities Available BB/HS Internet Available, Cable Available, Cable Connected, Electricity Available, Fiber Optics, Fire Hydrant, Phone Available, Propane, Public, Sewer Available, Sewer Connected, Sprinkler Meter, Sprinkler Recycled, Street Lights, Underground Utilities, Water Available
Waterfront Description Bay/Harbor
View Y/N 1
Water Access 1
Water Access Desc Bay/Harbor,Canal - Saltwater,Gulf/Ocean,Gulf/Ocean to Bay
View Pool, Water
Roof Type Tile
Porch Covered, Patio
Attached Garage true
Garage true
Private Pool Yes
Building
Lot Description Cul-De-Sac, FloodZone, City Limits, Street Dead-End, Paved
Foundation Slab
Lot Size Range 0 to less than 1/4
Sewer Public Sewer
Water Public
Structure Type Block,Stone
New Construction false
Construction Status Inspections
Others
Pets Allowed Yes
Senior Community No
Ownership Fee Simple
Acceptable Financing Cash, Conventional
Membership Fee Required None
Listing Terms Cash, Conventional
Special Listing Condition None
Read Less Info
Want to know what your home might be worth? Contact us for a FREE valuation!

Our team is ready to help you sell your home for the highest possible price ASAP

© 2025 My Florida Regional MLS DBA Stellar MLS. All Rights Reserved.
Bought with RE/MAX METRO






