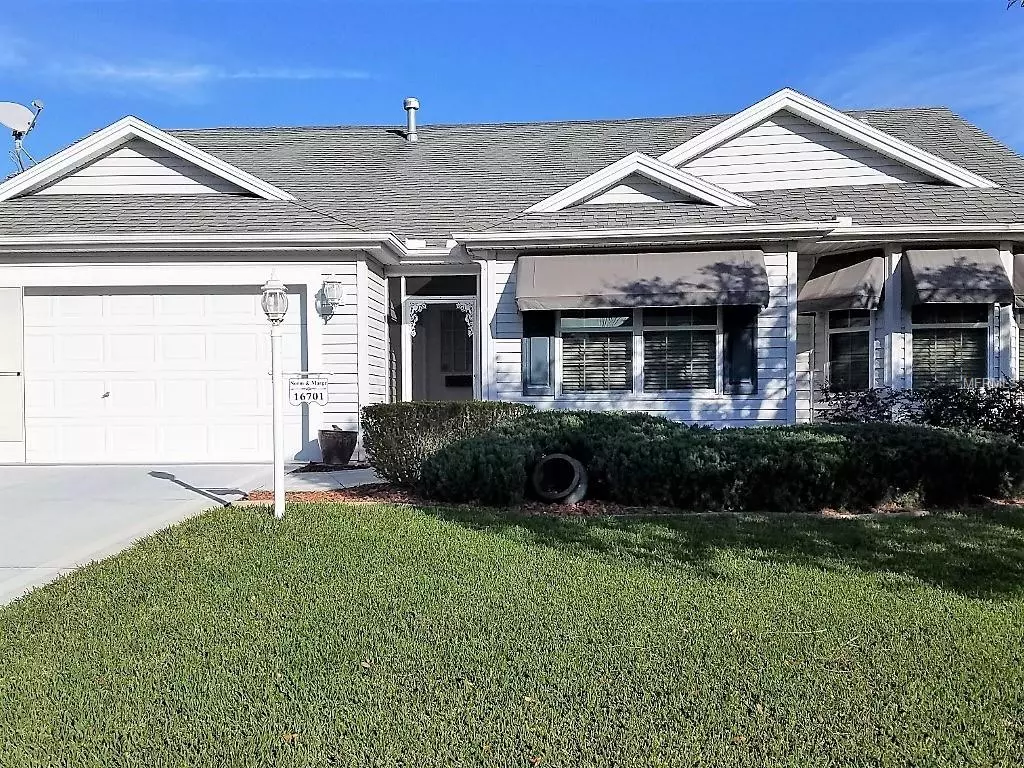$234,000
$234,000
For more information regarding the value of a property, please contact us for a free consultation.
3 Beds
2 Baths
1,664 SqFt
SOLD DATE : 06/21/2019
Key Details
Sold Price $234,000
Property Type Single Family Home
Sub Type Single Family Residence
Listing Status Sold
Purchase Type For Sale
Square Footage 1,664 sqft
Price per Sqft $140
Subdivision The Villages
MLS Listing ID G5011480
Sold Date 06/21/19
Bedrooms 3
Full Baths 2
Construction Status Inspections
HOA Y/N No
Year Built 2003
Annual Tax Amount $1,965
Lot Size 5,227 Sqft
Acres 0.12
Lot Dimensions 6090
Property Description
GREAT WHISPERING PINE FLOOR PLAN WITH LOTS OF BELLS AND WHISTLES IN THE VILLAGE OF CALUMET GROVE! 3 BEDROOMS (3RD Bedroom has 2 built in closets but can be used as an office or den), 2 Baths, 1600+sq.ft. of living area, 2 car garage with laundry tub, Newer A/C&H unit & 1 year hot water heater! THIS HOME IS JUST MINUTES TO THE VA CLINIC, SHOPPING, RESTAURANTS, & MORE! When you enter the home there is a foyer leading to the large great room with a formal dining room to the right, crown molding, solar tubes gives lots of extra light in the kitchen and another one in the guest bath, neutral colors with just a splash of more color which is very tastefully done, there are French doors on the 3rd bedroom/den/office, guest bath has marble sink and tiled shower & tub, bay window in 2nd bedroom with large closet, pocket door closes off 2nd bedroom and guest bath, master bedroom has big walk in closet, master bath has double vanity sinks, step in/down shower with seat, wonderful light fixtures & window treatments, large kitchen has lots of cabinets with cabinet pantry, kitchen nook with bay window, eat at counter or use it to prepare your next meal, triple sliding doors out to enclosed LANAI under Heat and Air and has an extended open concrete patio out to the side for grilling and entertainment. You will love calling this YOUR home! Call today for a private showing. ***Furniture NEGOTIABLE...Seller will look at all offers*LOW BOND BALANCE: $3,981.24 YEARLY MAINT. ASSESS: $547.53 YEARLY BOND PAYMENT: $442.65
Location
State FL
County Marion
Community The Villages
Zoning PUD
Rooms
Other Rooms Bonus Room, Den/Library/Office, Great Room
Interior
Interior Features Ceiling Fans(s), Eat-in Kitchen, Living Room/Dining Room Combo, Skylight(s), Vaulted Ceiling(s), Walk-In Closet(s), Window Treatments
Heating Central, Natural Gas
Cooling Central Air
Flooring Carpet, Tile
Fireplace false
Appliance Disposal, Dryer, Gas Water Heater, Microwave, Range, Refrigerator, Washer
Laundry In Garage
Exterior
Exterior Feature Irrigation System, Lighting
Parking Features Garage Door Opener
Garage Spaces 2.0
Community Features Deed Restrictions, Gated, Golf Carts OK, Golf, Tennis Courts
Utilities Available Cable Available, Fire Hydrant, Public, Street Lights, Underground Utilities
Amenities Available Gated, Golf Course, Recreation Facilities
Roof Type Shingle
Porch Covered, Patio
Attached Garage true
Garage true
Private Pool No
Building
Lot Description Paved
Foundation Slab
Lot Size Range Up to 10,889 Sq. Ft.
Sewer Public Sewer
Water Public
Architectural Style Contemporary
Structure Type Vinyl Siding,Wood Frame
New Construction false
Construction Status Inspections
Others
Pets Allowed Size Limit
HOA Fee Include 24-Hour Guard,Pool,Recreational Facilities,Security
Senior Community Yes
Pet Size Medium (36-60 Lbs.)
Ownership Fee Simple
Monthly Total Fees $159
Acceptable Financing Cash, Conventional, FHA, VA Loan
Listing Terms Cash, Conventional, FHA, VA Loan
Num of Pet 2
Special Listing Condition None
Read Less Info
Want to know what your home might be worth? Contact us for a FREE valuation!

Our team is ready to help you sell your home for the highest possible price ASAP

© 2025 My Florida Regional MLS DBA Stellar MLS. All Rights Reserved.
Bought with EXP REALTY LLC






