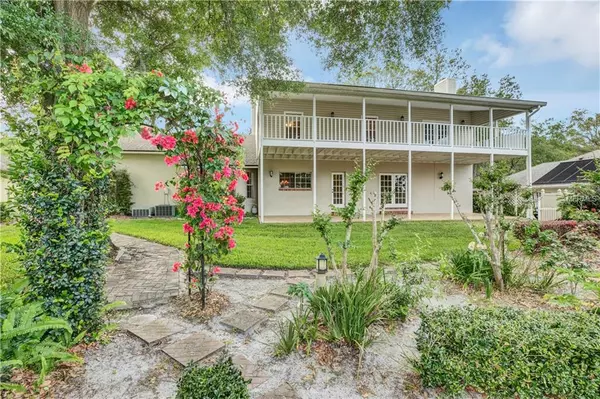$400,000
$410,000
2.4%For more information regarding the value of a property, please contact us for a free consultation.
4 Beds
3 Baths
3,212 SqFt
SOLD DATE : 05/17/2019
Key Details
Sold Price $400,000
Property Type Single Family Home
Sub Type Single Family Residence
Listing Status Sold
Purchase Type For Sale
Square Footage 3,212 sqft
Price per Sqft $124
Subdivision Sand Pines
MLS Listing ID O5760374
Sold Date 05/17/19
Bedrooms 4
Full Baths 2
Half Baths 1
Construction Status Appraisal
HOA Fees $10/ann
HOA Y/N Yes
Year Built 1988
Annual Tax Amount $5,144
Lot Size 0.330 Acres
Acres 0.33
Property Description
REDUCED PRICE! FRESHLY PAINTED!
The idyllic and breath-taking backyard GARDEN of this house is a BIG PLUS.
The spacious balcony allows you to sit and enjoy the garden view from above and the water view from across the other side.
House has been pre-inspected (date: 1/8/2019), all pipes in the house have been repiped with PEX pipe (date: 1/18/19) with a 10-year warranty, new garbage disposal in the kitchen sink installed (1/27/2019), new Samsung refrigerator stays with the new homeowner, the beautiful chandeliers are included in the sales price, sellers replaced all carpet areas with oak tree wood(entire stairs and 2nd-floor rooms)
Location
State FL
County Orange
Community Sand Pines
Zoning R-1AA
Interior
Interior Features Ceiling Fans(s)
Heating Central, Electric
Cooling Central Air
Flooring Ceramic Tile, Wood
Fireplaces Type Family Room, Wood Burning
Fireplace true
Appliance Dishwasher, Disposal, Microwave, Refrigerator
Laundry Inside, Laundry Room, Other
Exterior
Exterior Feature Balcony, French Doors, Irrigation System
Garage Spaces 2.0
Utilities Available Electricity Connected
View Garden
Roof Type Shingle
Attached Garage true
Garage true
Private Pool No
Building
Entry Level Two
Foundation Slab
Lot Size Range 1/4 Acre to 21779 Sq. Ft.
Sewer Septic Tank
Water Public
Architectural Style Custom, Historical, Other
Structure Type Block,Brick,Siding,Stucco,Wood Frame
New Construction false
Construction Status Appraisal
Schools
Elementary Schools Palm Lake Elem
Middle Schools Chain Of Lakes Middle
High Schools Dr. Phillips High
Others
Pets Allowed Yes
Senior Community No
Ownership Fee Simple
Acceptable Financing Cash, Conventional, FHA, Other, VA Loan
Membership Fee Required Required
Listing Terms Cash, Conventional, FHA, Other, VA Loan
Special Listing Condition None
Read Less Info
Want to know what your home might be worth? Contact us for a FREE valuation!

Our team is ready to help you sell your home for the highest possible price ASAP

© 2025 My Florida Regional MLS DBA Stellar MLS. All Rights Reserved.
Bought with SOUTHERN HERITAGE REALTY, INC






