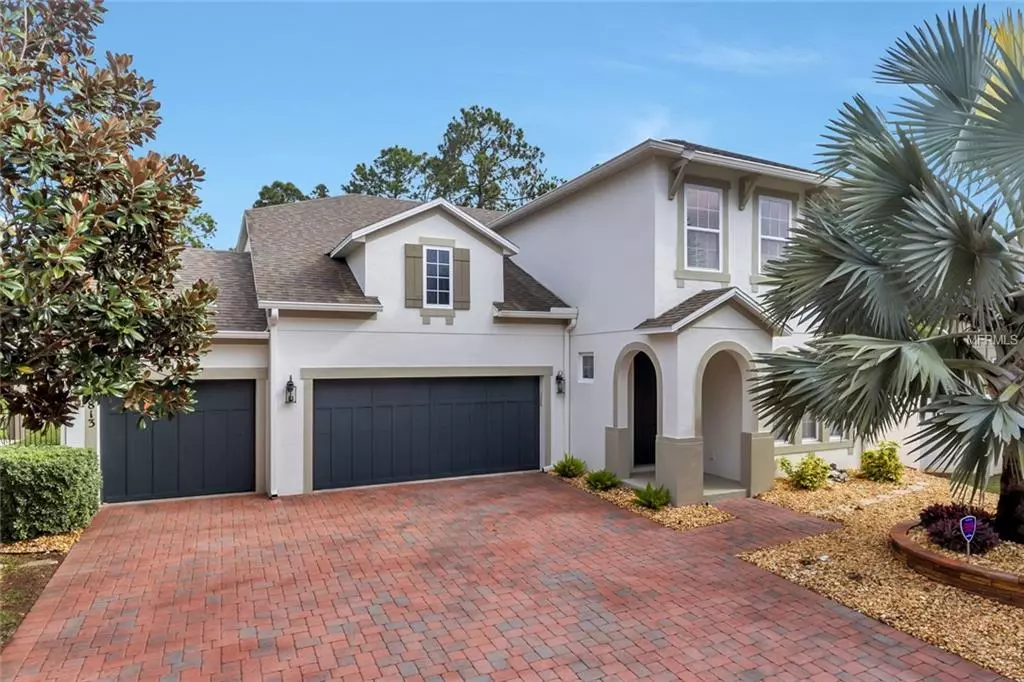$455,000
$459,900
1.1%For more information regarding the value of a property, please contact us for a free consultation.
4 Beds
4 Baths
2,995 SqFt
SOLD DATE : 03/14/2019
Key Details
Sold Price $455,000
Property Type Single Family Home
Sub Type Single Family Residence
Listing Status Sold
Purchase Type For Sale
Square Footage 2,995 sqft
Price per Sqft $151
Subdivision Lake Sawyer South Ph 05
MLS Listing ID O5759843
Sold Date 03/14/19
Bedrooms 4
Full Baths 3
Half Baths 1
Construction Status Inspections
HOA Fees $37/qua
HOA Y/N Yes
Year Built 2012
Annual Tax Amount $5,576
Lot Size 9,147 Sqft
Acres 0.21
Property Description
One or more photo(s) has been virtually staged. Amazing 4 Bedroom, 3 ½ Bath, 3-Car Garage, bonus room plus den located in the desired Windermere, minutes from Walt Disney World, on private conservation / water lot with no rear neighbors! this energy-efficient home offers an open floor plan with 2,995 square feet. Energy Efficiencies include the Ashton Woods Green Package with Double Pane Low-E windows and spray foam insulation. The gourmet kitchen features granite counter tops, 42" cabinets, stainless steel appliances including gas range with double ovens, custom tile backsplash, walk-in pantry, upgraded fixtures and hardware, crown molding, surround sound, paved drive way, oversized saltwater pool and hot tub and may more
Location
State FL
County Orange
Community Lake Sawyer South Ph 05
Zoning P-D
Rooms
Other Rooms Bonus Room, Den/Library/Office, Formal Dining Room Separate, Inside Utility
Interior
Interior Features Ceiling Fans(s), Crown Molding, Eat-in Kitchen, High Ceilings, Kitchen/Family Room Combo, Open Floorplan
Heating Central, Electric
Cooling Central Air
Flooring Carpet, Tile, Wood
Fireplace false
Appliance Convection Oven, Dishwasher, Disposal, Microwave, Range, Refrigerator
Exterior
Exterior Feature Irrigation System, Lighting, Rain Gutters
Parking Features Garage Door Opener
Garage Spaces 3.0
Pool Heated, In Ground, Salt Water, Screen Enclosure
Community Features Deed Restrictions, Pool
Utilities Available Cable Available, Public, Street Lights
Amenities Available Pool
View Y/N 1
View Trees/Woods, Water
Roof Type Built-Up,Shingle
Porch Covered, Enclosed, Screened
Attached Garage true
Garage true
Private Pool Yes
Building
Lot Description Conservation Area, City Limits, In County, Oversized Lot, Sidewalk, Paved
Foundation Slab
Lot Size Range Up to 10,889 Sq. Ft.
Sewer Public Sewer
Water None
Structure Type Block,Stucco,Wood Frame
New Construction false
Construction Status Inspections
Schools
Elementary Schools Sunset Park Elem
Middle Schools Bridgewater Middle
High Schools Windermere High School
Others
Pets Allowed No
Senior Community No
Ownership Fee Simple
Monthly Total Fees $37
Acceptable Financing Cash, Conventional, VA Loan
Membership Fee Required Required
Listing Terms Cash, Conventional, VA Loan
Special Listing Condition None
Read Less Info
Want to know what your home might be worth? Contact us for a FREE valuation!

Our team is ready to help you sell your home for the highest possible price ASAP

© 2024 My Florida Regional MLS DBA Stellar MLS. All Rights Reserved.
Bought with COLDWELL BANKER RESIDENTIAL RE






