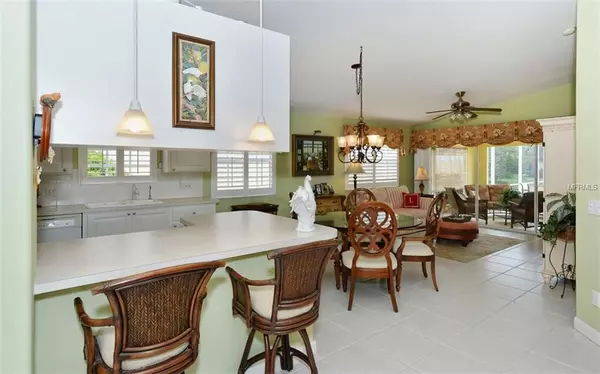$325,000
$339,000
4.1%For more information regarding the value of a property, please contact us for a free consultation.
2 Beds
2 Baths
1,541 SqFt
SOLD DATE : 05/14/2019
Key Details
Sold Price $325,000
Property Type Single Family Home
Sub Type Single Family Residence
Listing Status Sold
Purchase Type For Sale
Square Footage 1,541 sqft
Price per Sqft $210
Subdivision Villagewalk Unit 1A
MLS Listing ID N6104104
Sold Date 05/14/19
Bedrooms 2
Full Baths 2
Construction Status Inspections
HOA Fees $291/qua
HOA Y/N Yes
Year Built 2001
Annual Tax Amount $2,282
Lot Size 4,791 Sqft
Acres 0.11
Property Description
Rare opportunity to own on quiet cul-de-sac in the award winning gated community of Village Walk at Palmer Ranch. The home is situated in easy walking distance from the community's Town Center. Pride of ownership flows through every room of this Capri III model. This lovingly cared for home boasts open floor plan, high ceilings, bright kitchen with plenty of counter and storage space. Large family room/dining area as well as formal living room with built-in mirrored feature wall with book shelves. Two master suites with walk in closets and private bathrooms (grab bars in both). Laundry area right off spacious two-car garage with potential office space. New HVAC unit. Extended lanai with beautiful lake views. This is one of the last DiVosta builds with 6 inch solid poured concrete walls. They don't build them like this anymore. At Village Walk Town Center you'll find amenities galore, including multi-purpose meeting rooms, state-of-the-art fitness center, six lighted tennis courts, heated lap pool and a very large tropical lagoon pool. In addition, there is a gas station, café, hair salon, gift shop and post office exclusively for Village Walk residents. Village Walk is a private community on over 500 lushly landscaped acres. There are miles of walking paths along scenic lakes and bridges. For your peace of mind, this house has had a preliminary inspection and any and all issues have been addressed. This home is perfect for casual living and easy entertaining, providing resort living at its finest.
Location
State FL
County Sarasota
Community Villagewalk Unit 1A
Zoning PUD
Rooms
Other Rooms Great Room
Interior
Interior Features Cathedral Ceiling(s), Ceiling Fans(s), High Ceilings, Kitchen/Family Room Combo, Open Floorplan, Solid Surface Counters, Split Bedroom, Vaulted Ceiling(s), Walk-In Closet(s), Window Treatments
Heating Central, Electric
Cooling Central Air
Flooring Carpet, Ceramic Tile
Furnishings Unfurnished
Fireplace false
Appliance Dishwasher, Dryer, Microwave, Range, Washer
Exterior
Exterior Feature Rain Gutters, Sliding Doors
Parking Features Driveway, Garage Door Opener
Garage Spaces 2.0
Community Features Buyer Approval Required, Deed Restrictions, Fitness Center, Gated, Pool, Tennis Courts
Utilities Available Cable Available, Electricity Connected, Fire Hydrant, Street Lights
Amenities Available Fitness Center, Gated, Maintenance, Recreation Facilities, Security, Tennis Court(s)
Waterfront Description Lake
View Y/N 1
View Park/Greenbelt, Water
Roof Type Tile
Porch Deck, Patio, Porch, Screened
Attached Garage false
Garage true
Private Pool No
Building
Lot Description Street Dead-End
Entry Level One
Foundation Slab
Lot Size Range Up to 10,889 Sq. Ft.
Sewer Public Sewer
Water Public
Architectural Style Florida
Structure Type Other,Stucco
New Construction false
Construction Status Inspections
Schools
Elementary Schools Ashton Elementary
Middle Schools Sarasota Middle
High Schools Riverview High
Others
Pets Allowed Yes
HOA Fee Include Cable TV,Escrow Reserves Fund,Fidelity Bond,Maintenance Grounds,Management,Private Road,Recreational Facilities,Security
Senior Community No
Pet Size Extra Large (101+ Lbs.)
Ownership Fee Simple
Monthly Total Fees $291
Acceptable Financing Cash, Conventional, FHA
Membership Fee Required Required
Listing Terms Cash, Conventional, FHA
Num of Pet 2
Special Listing Condition None
Read Less Info
Want to know what your home might be worth? Contact us for a FREE valuation!

Our team is ready to help you sell your home for the highest possible price ASAP

© 2024 My Florida Regional MLS DBA Stellar MLS. All Rights Reserved.
Bought with RE/MAX ALLIANCE GROUP






