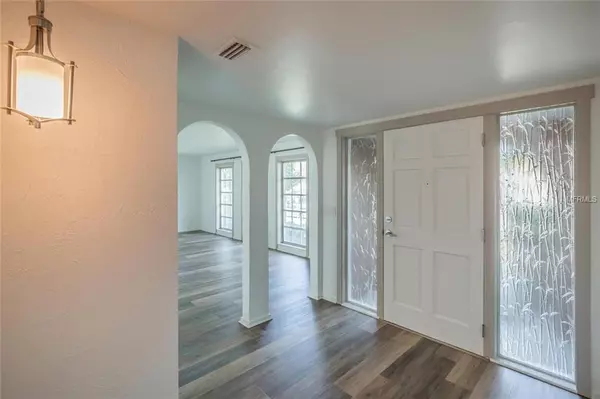$400,000
$415,000
3.6%For more information regarding the value of a property, please contact us for a free consultation.
4 Beds
2 Baths
2,017 SqFt
SOLD DATE : 03/25/2019
Key Details
Sold Price $400,000
Property Type Single Family Home
Sub Type Single Family Residence
Listing Status Sold
Purchase Type For Sale
Square Footage 2,017 sqft
Price per Sqft $198
Subdivision Pinehurst Highlands
MLS Listing ID U8033252
Sold Date 03/25/19
Bedrooms 4
Full Baths 2
Construction Status No Contingency
HOA Fees $1/ann
HOA Y/N Yes
Year Built 1972
Annual Tax Amount $1,835
Lot Size 9,147 Sqft
Acres 0.21
Property Description
Amazing Curb Appeal at this Dunedin show stopper! This 4 bedrooms 2 bath home features a split floor plan, Formal Living and Dining Rooms, Family Room and much more. The modern new flooring flows throughout and new door hardware has been installed. The 16 SEER HVAC system and Humidifier with Nest thermostat is brand new. The barrel tile roof was washed and resealed July 2017. The kitchen has been tastefully Renovated with new Wood Cabinets and Granite Countertops including Stainless Steel Appliances. It also has a window for easy service to the pool area. The whole house water purification system, Linear garage opener, hurricane rated garage door, and pool heater are also NEW. The large master bedroom features his and hers master closets and a Renovated Master bath with walk-in shower. From the dining room, glass sliders lead to the large screened pool enclosure - with enough room to entertain scores of friends and family. There is even a circular extension of the driveway for convenience and additional off-street parking. Don't miss Hammock Park that leads to The Dunedin Trail at the end of McCarty Street. This home is conveniently located next to Beautiful Downtown Dunedin, shopping, entertainment, and the beaches. Schedule your appointment to see this Dunedin Beauty!
Location
State FL
County Pinellas
Community Pinehurst Highlands
Rooms
Other Rooms Family Room, Formal Dining Room Separate, Formal Living Room Separate
Interior
Interior Features Eat-in Kitchen, Kitchen/Family Room Combo, L Dining, Solid Wood Cabinets, Split Bedroom, Stone Counters, Thermostat, Walk-In Closet(s), Window Treatments
Heating Central, Electric
Cooling Central Air, Humidity Control
Flooring Ceramic Tile, Laminate
Furnishings Unfurnished
Fireplace false
Appliance Dishwasher, Disposal, Dryer, Electric Water Heater, Microwave, Range, Refrigerator, Washer, Water Filtration System, Water Purifier
Laundry In Garage
Exterior
Exterior Feature Fence, Irrigation System, Rain Gutters, Sliding Doors
Parking Features Circular Driveway, Driveway, Garage Door Opener, Guest
Garage Spaces 2.0
Pool Auto Cleaner, Gunite, Heated, In Ground, Outside Bath Access, Screen Enclosure
Community Features Golf Carts OK
Utilities Available Cable Available, Electricity Connected, Phone Available, Public, Sewer Connected
Roof Type Tile
Porch Covered, Enclosed, Front Porch, Rear Porch, Screened
Attached Garage true
Garage true
Private Pool Yes
Building
Lot Description Sidewalk
Story 1
Entry Level One
Foundation Slab
Lot Size Range Up to 10,889 Sq. Ft.
Sewer Public Sewer
Water Public
Structure Type Block,Stucco
New Construction false
Construction Status No Contingency
Schools
Elementary Schools San Jose Elementary-Pn
Middle Schools Palm Harbor Middle-Pn
High Schools Dunedin High-Pn
Others
Pets Allowed Yes
HOA Fee Include None
Senior Community No
Ownership Fee Simple
Monthly Total Fees $1
Acceptable Financing Cash, Conventional
Membership Fee Required Optional
Listing Terms Cash, Conventional
Special Listing Condition None
Read Less Info
Want to know what your home might be worth? Contact us for a FREE valuation!

Our team is ready to help you sell your home for the highest possible price ASAP

© 2025 My Florida Regional MLS DBA Stellar MLS. All Rights Reserved.
Bought with NEST REAL ESTATE COMPANY INC






