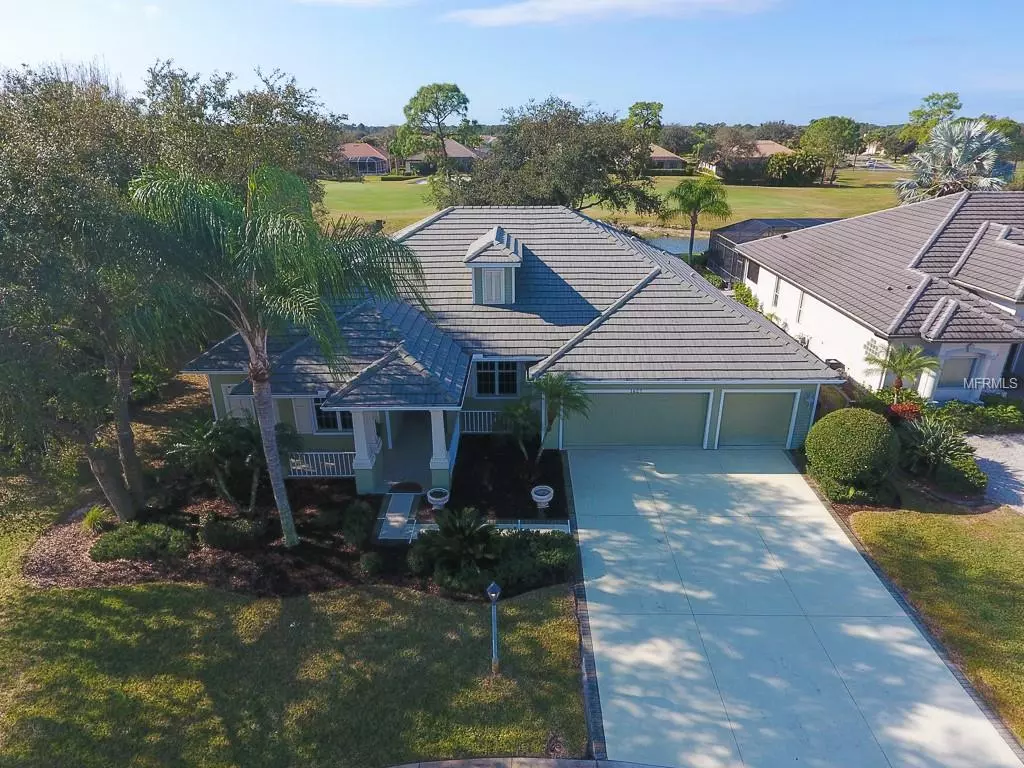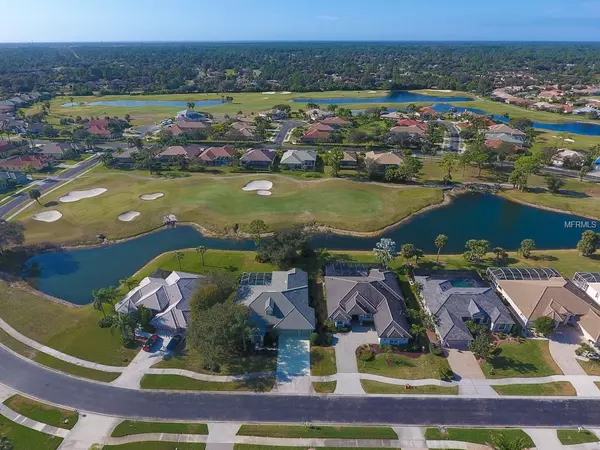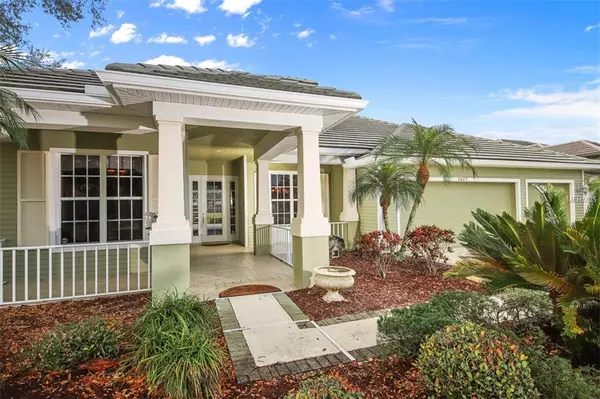$396,000
$413,900
4.3%For more information regarding the value of a property, please contact us for a free consultation.
4 Beds
3 Baths
2,665 SqFt
SOLD DATE : 05/17/2019
Key Details
Sold Price $396,000
Property Type Single Family Home
Sub Type Single Family Residence
Listing Status Sold
Purchase Type For Sale
Square Footage 2,665 sqft
Price per Sqft $148
Subdivision Bobcat Trail
MLS Listing ID D6105154
Sold Date 05/17/19
Bedrooms 4
Full Baths 3
Construction Status Financing,Inspections
HOA Fees $8/ann
HOA Y/N Yes
Year Built 2000
Annual Tax Amount $7,519
Lot Size 0.260 Acres
Acres 0.26
Property Description
Gorgeous Key West Style Arthur Rutenberg home located in the outstanding community of Bobcat Trail, home to the newly renovated Charlotte Harbor National Golf Club. This 2665 sf home offers 4 bedrooms, 3 full baths, plus den with built in book shelves, and a view of a pond and the golf course. This home boasts an aquarium window in the morning room, new stainless-steel appliances, new carpet, wood cabinets solid surface counter tops, double tray ceilings in both the family room and living room, single tray in the master, crown molding, 8 ft entry doors and a large front porch. The large master suite includes a large slider which opens to the pool/spa area. The master bath has a jacuzzi tub, with a separate shower. AC was replaced in 2015. Relax on the large lanai and enjoy soaking in the pool/spa while watching Florida’s beautiful sunsets. You do not need to join the golf club to enjoy the other amenities that Bobcat Trail has to offer, such as a community pool, fitness center, tennis, pickle ball, and a community center with a small library, and scheduled activities every day. The golf club does have an onsite restaurant which is open to the public. Bobcat is conveniently located to US 41, I 75, medical care, shopping, restaurants, and just 30 minutes to the Beach. The CDD amount of $1839.39 is included in the tax amount as shown on the MLS.
Location
State FL
County Sarasota
Community Bobcat Trail
Zoning PCDN
Interior
Interior Features Ceiling Fans(s)
Heating Central
Cooling Central Air
Flooring Carpet, Ceramic Tile, Wood
Furnishings Unfurnished
Fireplace false
Appliance Dishwasher, Disposal, Dryer, Microwave, Range, Refrigerator, Washer
Laundry Laundry Room
Exterior
Exterior Feature Irrigation System, Sidewalk, Sliding Doors
Parking Features Garage Door Opener
Garage Spaces 3.0
Pool Gunite, In Ground, Screen Enclosure
Community Features Association Recreation - Owned, Deed Restrictions, Fitness Center, Gated, Golf Carts OK, Golf, Pool, Sidewalks, Tennis Courts
Utilities Available BB/HS Internet Available, Cable Available, Electricity Connected, Fire Hydrant, Public, Street Lights, Underground Utilities
Amenities Available Fence Restrictions, Fitness Center, Gated, Pool, Recreation Facilities, Security, Tennis Court(s)
View Y/N 1
View Golf Course, Pool, Water
Roof Type Tile
Porch Covered, Screened
Attached Garage true
Garage true
Private Pool Yes
Building
Lot Description City Limits, In County, Near Public Transit, On Golf Course, Sidewalk, Paved
Entry Level One
Foundation Slab
Lot Size Range Up to 10,889 Sq. Ft.
Sewer Public Sewer
Water Public
Architectural Style Key West
Structure Type Block,Stucco
New Construction false
Construction Status Financing,Inspections
Schools
Elementary Schools Toledo Blade Elementary
Middle Schools Woodland Middle School
High Schools North Port High
Others
Pets Allowed Number Limit, Yes
HOA Fee Include Pool,Management,Recreational Facilities,Security
Senior Community No
Pet Size Extra Large (101+ Lbs.)
Ownership Fee Simple
Monthly Total Fees $8
Acceptable Financing Cash, Conventional
Membership Fee Required Required
Listing Terms Cash, Conventional
Num of Pet 2
Special Listing Condition None
Read Less Info
Want to know what your home might be worth? Contact us for a FREE valuation!

Our team is ready to help you sell your home for the highest possible price ASAP

© 2024 My Florida Regional MLS DBA Stellar MLS. All Rights Reserved.
Bought with MICHAEL SAUNDERS & COMPANY






