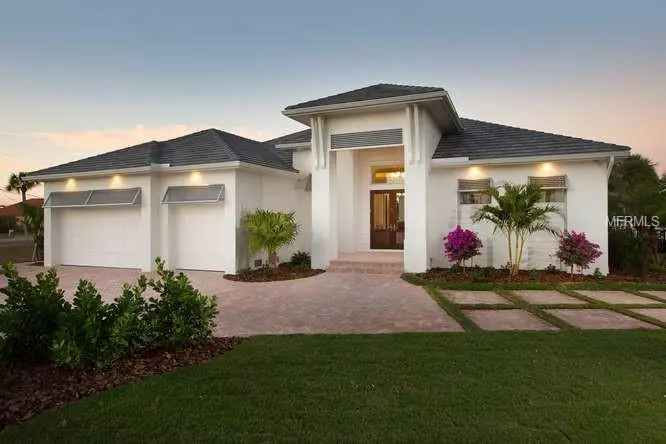$825,000
$825,000
For more information regarding the value of a property, please contact us for a free consultation.
3 Beds
3 Baths
2,703 SqFt
SOLD DATE : 02/08/2019
Key Details
Sold Price $825,000
Property Type Single Family Home
Sub Type Single Family Residence
Listing Status Sold
Purchase Type For Sale
Square Footage 2,703 sqft
Price per Sqft $305
Subdivision Punta Gorda Isles Sec 01
MLS Listing ID C7411645
Sold Date 02/08/19
Bedrooms 3
Full Baths 3
HOA Y/N No
Year Built 2016
Annual Tax Amount $8,655
Lot Size 0.330 Acres
Acres 0.33
Property Description
The Ultimate Bespoke Home. PGI HOMES' Award Winning "The Yachtsman" Model. Built with distinction in their Platinum Package finishes. Opening with a stunning elevation and portico, this 3/3/3 with flex room offers something for all the family. Features include custom built mahogany double entry doors, 14' tall tongue and groove tray ceilings in the open concept great room, gourmet kitchen with island, seating at island, custom wood cabinetry & a hidden walk-in pantry that won the Best Feature Award on the 2017 Parade of Homes. Oak wood flooring, Cambria composite quartz counters and porcelain tile used throughout. All hurricane impact windows & 10' tall PGT WinGuard sliding glass door system with zero corner. Flat tile roof. Paver circular driveway with grass insets. Full home automation system. Custom decorative shutters trim the outside front of this Coastal Contemporary styled home. Pool features pebble tech interior finish, a faux infinity edge with upgraded waterline tile, sun shelf, multi-level water feature. Rear of home features 4 level terraced deck extension with upgraded shell stone decking. 3 car garage includes Trane ductless programmable cooling system and insulated doors with impact protection. Commercial grade property line fencing in bronze finish. Built in Bosch appliances.
Location
State FL
County Charlotte
Community Punta Gorda Isles Sec 01
Zoning GS-3.5
Rooms
Other Rooms Den/Library/Office, Great Room, Inside Utility
Interior
Interior Features Eat-in Kitchen, High Ceilings, Open Floorplan
Heating Central, Electric
Cooling Central Air, Mini-Split Unit(s)
Flooring Hardwood, Tile
Fireplace false
Appliance Convection Oven, Cooktop, Dishwasher, Disposal, Dryer, Electric Water Heater, Microwave, Range Hood, Refrigerator, Washer
Laundry Inside, Laundry Room
Exterior
Exterior Feature Fence, Irrigation System, Lighting, Sliding Doors
Parking Features Circular Driveway, Driveway, Garage Door Opener, Guest
Garage Spaces 3.0
Pool Gunite, In Ground, Lighting, Other, Screen Enclosure
Community Features Boat Ramp, Fishing, No Truck/RV/Motorcycle Parking, Boat Ramp, Sidewalks, Special Community Restrictions, Water Access, Waterfront
Utilities Available BB/HS Internet Available, Cable Available, Cable Connected, Electricity Connected, Phone Available, Public, Sewer Connected
Waterfront Description Canal - Brackish
View Y/N 1
Water Access 1
Water Access Desc Canal - Brackish
View Pool, Water
Roof Type Tile
Porch Covered, Deck, Patio, Screened
Attached Garage true
Garage true
Private Pool Yes
Building
Lot Description Corner Lot, City Limits, Paved
Foundation Stem Wall
Lot Size Range 1/4 Acre to 21779 Sq. Ft.
Builder Name PGI HOMES
Sewer Public Sewer
Water Public
Architectural Style Contemporary
Structure Type Block,Stucco
New Construction true
Schools
Elementary Schools Sallie Jones Elementary
Middle Schools Punta Gorda Middle
High Schools Charlotte High
Others
Pets Allowed Yes
Senior Community No
Ownership Fee Simple
Acceptable Financing Cash
Listing Terms Cash
Special Listing Condition None
Read Less Info
Want to know what your home might be worth? Contact us for a FREE valuation!

Our team is ready to help you sell your home for the highest possible price ASAP

© 2024 My Florida Regional MLS DBA Stellar MLS. All Rights Reserved.
Bought with RE/MAX HARBOR REALTY






