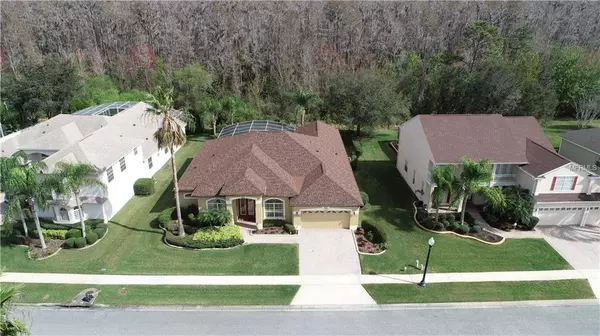$475,000
$484,900
2.0%For more information regarding the value of a property, please contact us for a free consultation.
4 Beds
4 Baths
3,182 SqFt
SOLD DATE : 04/08/2019
Key Details
Sold Price $475,000
Property Type Single Family Home
Sub Type Single Family Residence
Listing Status Sold
Purchase Type For Sale
Square Footage 3,182 sqft
Price per Sqft $149
Subdivision Hunters Creek Tr 530
MLS Listing ID O5763141
Sold Date 04/08/19
Bedrooms 4
Full Baths 4
Construction Status Appraisal,Financing,Inspections
HOA Fees $88/qua
HOA Y/N Yes
Year Built 1998
Annual Tax Amount $4,759
Lot Size 10,454 Sqft
Acres 0.24
Property Description
PRIVATE WOODED oasis! PRISTINELY maintained Engle home. Spaciousness and flexibility abound. Spacious and updated kitchen, gorgeous cream colored GRANITE countertops, kitchen island, extensive cabinet space and more! NEWER ROOF, December, 2017! Dining room has French doors and wood flooring, can also be utilized as it is currently, as an office/den. Large family room, with quality wood flooring, overlooks private wooded area and in-ground pool, with GORGEOUS STAMPED deck finish! Two large MASTER BEDROOMS! One is a customized addition, with approximately 436 sq. ft of living by itself. Ideal for guests, in-laws, principal residents as well. Second MASTER BEDROOM is very spacious as well, and set off from other master bedroom! 4 FULL BATHS, nice size yard as well. Complete STAINLESS STEEL kitCHen appliance package. Braddock Oaks is a quality manicured village in Hunters Creek, with spacious well maintained homes, and no through traffic, truly an awesome setting. Take advantage of the HUNTERS CREEK lifestyle! Quality, high rated schools, the elementary school is very close by, close to major shopping and transportation arteries. Hunters Creek is ranked as one of the top communities in the United States by CNN magazine. This one will exceed your EXPECTATIONS!
Location
State FL
County Orange
Community Hunters Creek Tr 530
Zoning P-D
Rooms
Other Rooms Den/Library/Office, Family Room, Formal Dining Room Separate, Formal Living Room Separate, Inside Utility
Interior
Interior Features Cathedral Ceiling(s), Ceiling Fans(s), Coffered Ceiling(s), Eat-in Kitchen, Kitchen/Family Room Combo, Solid Surface Counters, Split Bedroom, Tray Ceiling(s), Walk-In Closet(s), Window Treatments
Heating Central, Electric
Cooling Central Air
Flooring Carpet, Ceramic Tile, Wood
Furnishings Unfurnished
Fireplace false
Appliance Dishwasher, Disposal, Dryer, Electric Water Heater, Microwave, Range, Refrigerator, Washer
Laundry Inside, Laundry Room
Exterior
Exterior Feature Irrigation System
Parking Features Garage Door Opener
Garage Spaces 2.0
Pool In Ground, Screen Enclosure
Community Features Deed Restrictions, Park, Playground, Racquetball, Tennis Courts
Utilities Available BB/HS Internet Available, Electricity Connected, Phone Available, Public, Sewer Connected, Street Lights, Underground Utilities
View Trees/Woods
Roof Type Shingle
Porch Enclosed, Rear Porch
Attached Garage true
Garage true
Private Pool Yes
Building
Lot Description Conservation Area
Foundation Slab
Lot Size Range Up to 10,889 Sq. Ft.
Sewer Public Sewer
Water None
Architectural Style Contemporary
Structure Type Block,Stucco
New Construction false
Construction Status Appraisal,Financing,Inspections
Schools
Elementary Schools West Creek Elem
Middle Schools Hunter'S Creek Middle
High Schools Freedom High School
Others
Pets Allowed Yes
Senior Community No
Ownership Fee Simple
Monthly Total Fees $88
Acceptable Financing Cash, Conventional, FHA
Membership Fee Required Required
Listing Terms Cash, Conventional, FHA
Special Listing Condition None
Read Less Info
Want to know what your home might be worth? Contact us for a FREE valuation!

Our team is ready to help you sell your home for the highest possible price ASAP

© 2024 My Florida Regional MLS DBA Stellar MLS. All Rights Reserved.
Bought with MAINFRAME REAL ESTATE






