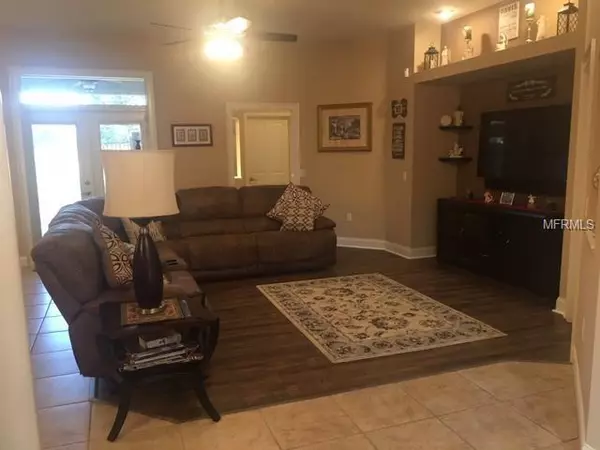$255,000
$259,900
1.9%For more information regarding the value of a property, please contact us for a free consultation.
4 Beds
2 Baths
2,168 SqFt
SOLD DATE : 04/12/2019
Key Details
Sold Price $255,000
Property Type Single Family Home
Sub Type Single Family Residence
Listing Status Sold
Purchase Type For Sale
Square Footage 2,168 sqft
Price per Sqft $117
Subdivision Remington Oaks Ph 02
MLS Listing ID L4906215
Sold Date 04/12/19
Bedrooms 4
Full Baths 2
Construction Status Appraisal,Inspections
HOA Fees $13/ann
HOA Y/N Yes
Year Built 2003
Annual Tax Amount $1,777
Lot Size 0.270 Acres
Acres 0.27
Property Description
Custom built one owner home in Remington Oaks! Loaded with amazing upgrades. Corian countertops in the kitchen, granite counters in both master and guest bathroom. Beautiful mirrored insets in great room and second and third bedroom hallway. Open floor plan boasts vaulted 11 foot ceilings and beautiful millwork. Master bathroom includes his and hers vanities , his and hers walk in closets, separate shower and garden tub. Kitchen features all wood cabinets complete with breakfast bar overlooking the great room. Dinette has a built in desk and also opens to the great room. Garage has soaring ceilings ready for whatever storage needs you have! Refrigerator in garage stays. Private cul de sac location with partially fenced back yard. Professionally built engineered hardwood deck on back of home perfect for those summer barbeques or quiet evenings.
Location
State FL
County Polk
Community Remington Oaks Ph 02
Interior
Interior Features Cathedral Ceiling(s), Ceiling Fans(s), Crown Molding, High Ceilings, Open Floorplan, Solid Surface Counters, Walk-In Closet(s)
Heating Central
Cooling Central Air
Flooring Carpet, Ceramic Tile, Laminate
Fireplace false
Appliance Dishwasher, Disposal, Microwave, Range, Refrigerator
Laundry Laundry Room
Exterior
Exterior Feature Irrigation System, Lighting
Parking Features Garage Door Opener, Oversized
Garage Spaces 2.0
Community Features Deed Restrictions
Utilities Available BB/HS Internet Available
Roof Type Shingle
Porch Deck, Front Porch
Attached Garage true
Garage true
Private Pool No
Building
Lot Description In County, Paved
Foundation Slab
Lot Size Range 1/4 Acre to 21779 Sq. Ft.
Sewer Public Sewer
Water Public
Architectural Style Contemporary, Elevated
Structure Type Block,Stucco
New Construction false
Construction Status Appraisal,Inspections
Schools
Elementary Schools Kathleen Elem
Middle Schools Kathleen Middle
High Schools Kathleen High
Others
Pets Allowed Yes
Senior Community No
Ownership Fee Simple
Monthly Total Fees $13
Acceptable Financing Cash, Conventional, FHA, USDA Loan, VA Loan
Membership Fee Required Required
Listing Terms Cash, Conventional, FHA, USDA Loan, VA Loan
Special Listing Condition None
Read Less Info
Want to know what your home might be worth? Contact us for a FREE valuation!

Our team is ready to help you sell your home for the highest possible price ASAP

© 2024 My Florida Regional MLS DBA Stellar MLS. All Rights Reserved.
Bought with COLDWELL BANKER RESIDENTIAL RE






