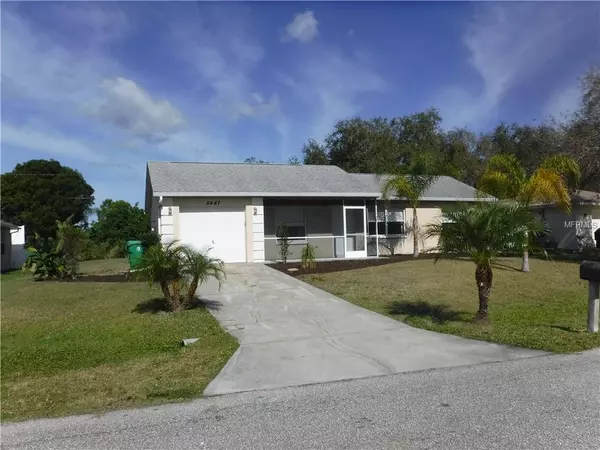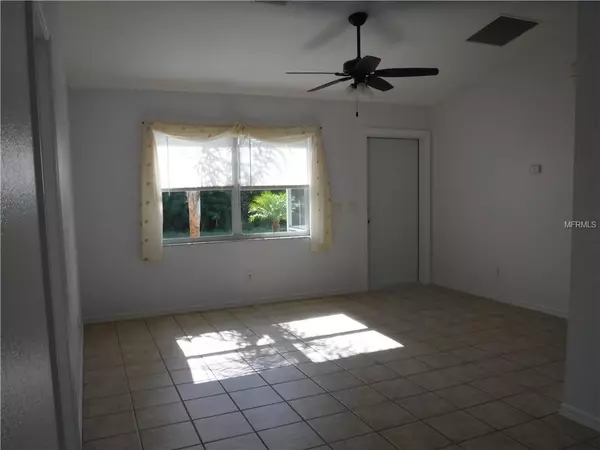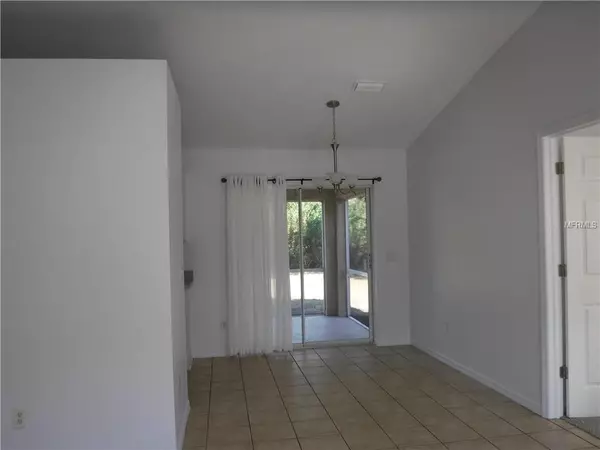$145,000
$145,000
For more information regarding the value of a property, please contact us for a free consultation.
2 Beds
2 Baths
978 SqFt
SOLD DATE : 05/28/2019
Key Details
Sold Price $145,000
Property Type Single Family Home
Sub Type Single Family Residence
Listing Status Sold
Purchase Type For Sale
Square Footage 978 sqft
Price per Sqft $148
Subdivision Port Charlotte Sec 053
MLS Listing ID D6105356
Sold Date 05/28/19
Bedrooms 2
Full Baths 2
Construction Status Appraisal,Financing,Inspections
HOA Y/N No
Year Built 2001
Annual Tax Amount $1,958
Lot Size 10,018 Sqft
Acres 0.23
Lot Dimensions 80x125x80x125
Property Description
What a gem! Very cozy 2BD/2BA/1CG Block Home with a split floor plan located in Gulf Cove! The living and dining room combo features tiled flooring, cathedral ceiling, and sliding glass doors to the lanai. The kitchen has track lighting, an updated ceiling fan, and tiled flooring. All Appliances included. Breakfast nook is adjacent to the galley kitchen, and could also be used as an office as well! Inside laundry room is equipped with a New washer and a dryer. The master bedroom has a ceiling fan, walk in closet, and newly carpeted flooring. Master bathroom features a combo tub/shower, vanity with cultured marble top, small linen closet, new faucet & toilet, with tiled flooring. The guest bedroom also contains a ceiling fan, newly carpeted flooring, and a wall closet. Guest bathroom features tiled flooring, a shower, vanity with cultured marble top, and a new faucet. Raised panel doors, new light fixtures, and fresh paint throughout the home. Lovely, mature landscaping can be viewed from the screened-in front porch or from the inviting tiled lanai located in the rear. Newer A/C system and dimensional shingle roof. Water Heater is one year old. Flood zone x so flood insurance is optional. Just a short drive to Englewood Beaches and Boca Grande.
Location
State FL
County Charlotte
Community Port Charlotte Sec 053
Zoning RSF3.5
Rooms
Other Rooms Breakfast Room Separate, Inside Utility
Interior
Interior Features Cathedral Ceiling(s), Ceiling Fans(s), Living Room/Dining Room Combo, Split Bedroom, Vaulted Ceiling(s), Walk-In Closet(s), Window Treatments
Heating Central, Electric
Cooling Central Air
Flooring Carpet, Ceramic Tile
Fireplace false
Appliance Dishwasher, Dryer, Electric Water Heater, Oven, Range, Refrigerator, Washer
Laundry Inside
Exterior
Exterior Feature Lighting, Sliding Doors
Parking Features Covered, Garage Door Opener
Garage Spaces 1.0
Utilities Available Cable Available, Electricity Connected
Roof Type Shingle
Porch Deck, Patio, Porch, Screened
Attached Garage true
Garage true
Private Pool No
Building
Lot Description In County, Paved
Entry Level One
Foundation Slab
Lot Size Range Up to 10,889 Sq. Ft.
Sewer Aerobic Septic
Water Public
Architectural Style Florida
Structure Type Block,Stucco
New Construction false
Construction Status Appraisal,Financing,Inspections
Schools
Elementary Schools Myakka River Elementary
Middle Schools L.A. Ainger Middle
High Schools Lemon Bay High
Others
Pets Allowed Yes
Senior Community No
Ownership Fee Simple
Acceptable Financing Cash, Conventional
Membership Fee Required None
Listing Terms Cash, Conventional
Special Listing Condition None
Read Less Info
Want to know what your home might be worth? Contact us for a FREE valuation!

Our team is ready to help you sell your home for the highest possible price ASAP

© 2025 My Florida Regional MLS DBA Stellar MLS. All Rights Reserved.
Bought with RE/MAX ANCHOR REALTY






