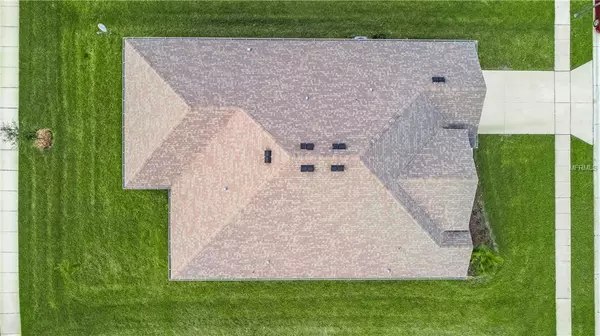$320,000
$325,000
1.5%For more information regarding the value of a property, please contact us for a free consultation.
4 Beds
3 Baths
2,662 SqFt
SOLD DATE : 05/31/2019
Key Details
Sold Price $320,000
Property Type Single Family Home
Sub Type Single Family Residence
Listing Status Sold
Purchase Type For Sale
Square Footage 2,662 sqft
Price per Sqft $120
Subdivision Lancaster Park East Ph 1
MLS Listing ID O5764534
Sold Date 05/31/19
Bedrooms 4
Full Baths 3
Construction Status Appraisal,Financing,Inspections
HOA Fees $67/qua
HOA Y/N Yes
Year Built 2016
Annual Tax Amount $4,132
Lot Size 8,276 Sqft
Acres 0.19
Property Description
This is your dream home! It has all the bells and whistles! The owners picked all of the modern finishes and the best colors! Enter into the foyer with the formal living room on the right. Next there's a hallway on the left that leads to 2 bedrooms 1 bathroom. A few steps there's a small hallway on the right that has a bathroom, the 4th bedroom, garage access and the laundry room. Continue down the foyer to the open formal dining room which has sight-lines to the enormous great room which has an over-sized family room with a gourmet kitchen complete with a ceramic cook-top, wall-oven/microwave combo, stainless appliances, designer range hood, 42"cabinets with crown molding, walk-in pantry, quartz counters with a massive island breakfast bar. Beautiful tile floors are throughout the living areas and carpet in the bedrooms. The extended covered lanai is perfect for relaxing. No rear neighbor and no side neighbor, this home will not last! Owner willing to assist with buyer closing costs. Schedule your showing today!
Location
State FL
County Osceola
Community Lancaster Park East Ph 1
Interior
Interior Features Ceiling Fans(s), Open Floorplan, Solid Surface Counters
Heating Central
Cooling Central Air
Flooring Ceramic Tile
Furnishings Unfurnished
Fireplace false
Appliance Dishwasher, Disposal, Range, Water Filtration System
Laundry Laundry Room
Exterior
Exterior Feature Irrigation System, Sliding Doors
Garage Spaces 2.0
Community Features Deed Restrictions, Pool
Utilities Available BB/HS Internet Available, Cable Available, Public
Amenities Available Pool
Roof Type Shingle
Porch Covered, Screened
Attached Garage true
Garage true
Private Pool No
Building
Lot Description Corner Lot, Sidewalk, Paved
Entry Level One
Foundation Slab
Lot Size Range Up to 10,889 Sq. Ft.
Builder Name CalAtlantic
Sewer Public Sewer
Water Public
Structure Type Brick,Stucco
New Construction false
Construction Status Appraisal,Financing,Inspections
Schools
Elementary Schools Hickory Tree Elem
Middle Schools Narcoossee Middle
High Schools Harmony High
Others
Pets Allowed Yes
Senior Community No
Ownership Fee Simple
Monthly Total Fees $67
Acceptable Financing Cash, Conventional, FHA, VA Loan
Membership Fee Required Required
Listing Terms Cash, Conventional, FHA, VA Loan
Special Listing Condition None
Read Less Info
Want to know what your home might be worth? Contact us for a FREE valuation!

Our team is ready to help you sell your home for the highest possible price ASAP

© 2024 My Florida Regional MLS DBA Stellar MLS. All Rights Reserved.
Bought with KELLER WILLIAMS ADVANTAGE 2 REALTY






