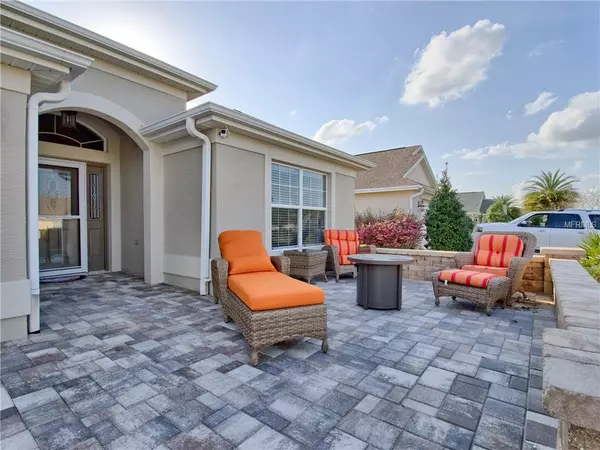$355,000
$359,900
1.4%For more information regarding the value of a property, please contact us for a free consultation.
3 Beds
2 Baths
1,965 SqFt
SOLD DATE : 04/11/2019
Key Details
Sold Price $355,000
Property Type Single Family Home
Sub Type Single Family Residence
Listing Status Sold
Purchase Type For Sale
Square Footage 1,965 sqft
Price per Sqft $180
Subdivision The Villages
MLS Listing ID G5012325
Sold Date 04/11/19
Bedrooms 3
Full Baths 2
Construction Status Appraisal,Financing,Inspections
HOA Y/N No
Year Built 2011
Annual Tax Amount $2,193
Lot Size 6,534 Sqft
Acres 0.15
Lot Dimensions 101X66
Property Description
You will LOVE this "Iris" in The Village of ST JAMES with Many Extras! Enhanced curb appeal w/ COATED Drive & PAVER Patio while Brick Curbing finishes the rock filled planting beds w/ mature landscape! Through the LEADED GLASS FRONT DOOR w/ Sidelights - the foyer boasts Coat Closet & TILE which carries throughout the living space! Wonderful OPEN FLOOR PLAN w/ Open Kitchen featuring HIGH LVL GRANITE Counters & Backsplash highlighted by UNDER CAB Lts, Large Composite Sink, Newer SS Appl incl. French Door Fridge & Smooth Cooktop Range! Additionally, there is a closet pantry & roll outs for easy access! Adjacent, the breakfast nook features sliders to the ENCLOSED LANAI w/ Elongated Wood Look Tile, Roll Down Shades for Privacy & TV hookup! Beyond is the added PAVER PATIO & GORGEOUS WATERFALL Feature all surrounded by MATURE TROPICAL LANDSCAPE! The spacious master suite boasts WOOD Lam Floors, TREY Ceil & Ensuite Bath w/ DUAL VESSEL SINK Vanity + Sit Down Vanity, ROMAN SHOWER, Sep. Water Closet & Walk-In Closet w/ BUILT-IN SYSTEM for Storage GALORE! The guest rooms w/ newer carpet are made private by pocketing door & each have full size closets & share a guest bath w/ GRANITE Vanity w/ Sq Under-Mount Sink & Tiled Shower/Tub Combo! Additional Features: INDOOR Laundry Room, 2 CAR + GOLF CART GARAGE w/ PAINTED FLOOR & AUTO ATTIC LIFT, HIP Roof & Front Storm Door! MUST SEE!
Location
State FL
County Sumter
Community The Villages
Zoning RESI
Rooms
Other Rooms Attic, Inside Utility
Interior
Interior Features Ceiling Fans(s), Eat-in Kitchen, High Ceilings, Living Room/Dining Room Combo, Open Floorplan, Solid Wood Cabinets, Stone Counters, Tray Ceiling(s), Walk-In Closet(s)
Heating Central, Electric
Cooling Central Air
Flooring Carpet, Ceramic Tile, Laminate
Fireplace false
Appliance Dishwasher, Disposal, Dryer, Microwave, Range, Refrigerator, Washer
Laundry Inside, Laundry Room
Exterior
Exterior Feature Irrigation System, Lighting, Rain Gutters, Sliding Doors
Parking Features Golf Cart Garage
Garage Spaces 2.0
Community Features Deed Restrictions, Golf Carts OK, Golf, Pool, Sidewalks, Special Community Restrictions
Utilities Available Cable Connected, Electricity Connected, Public, Underground Utilities
Amenities Available Pool
Roof Type Shingle
Porch Enclosed, Front Porch, Rear Porch
Attached Garage true
Garage true
Private Pool No
Building
Lot Description Level
Entry Level One
Foundation Slab
Lot Size Range Up to 10,889 Sq. Ft.
Sewer Public Sewer
Water Public
Structure Type Block,Stucco
New Construction false
Construction Status Appraisal,Financing,Inspections
Others
Pets Allowed Yes
Senior Community Yes
Ownership Fee Simple
Monthly Total Fees $159
Acceptable Financing Cash, Conventional, FHA, VA Loan
Membership Fee Required Optional
Listing Terms Cash, Conventional, FHA, VA Loan
Num of Pet 2
Special Listing Condition None
Read Less Info
Want to know what your home might be worth? Contact us for a FREE valuation!

Our team is ready to help you sell your home for the highest possible price ASAP

© 2025 My Florida Regional MLS DBA Stellar MLS. All Rights Reserved.
Bought with RE/MAX PREMIER REALTY






