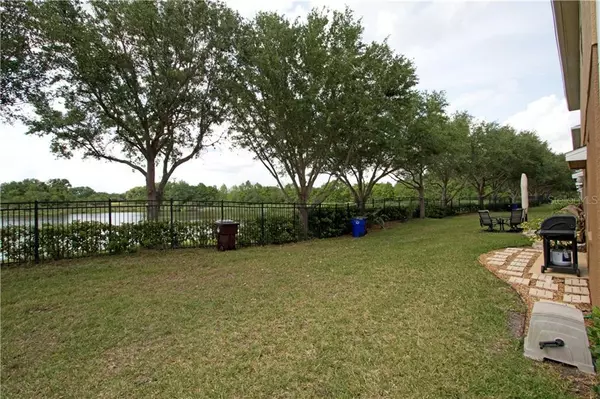$186,000
$192,900
3.6%For more information regarding the value of a property, please contact us for a free consultation.
3 Beds
3 Baths
1,768 SqFt
SOLD DATE : 09/27/2019
Key Details
Sold Price $186,000
Property Type Townhouse
Sub Type Townhouse
Listing Status Sold
Purchase Type For Sale
Square Footage 1,768 sqft
Price per Sqft $105
Subdivision Pemberly Pines
MLS Listing ID S5014098
Sold Date 09/27/19
Bedrooms 3
Full Baths 2
Half Baths 1
Construction Status Appraisal,Financing,Inspections
HOA Fees $262/qua
HOA Y/N Yes
Year Built 2006
Annual Tax Amount $1,114
Lot Size 1,306 Sqft
Acres 0.03
Property Description
THIS HOME IS MOVE-IN READY. BY VERIFIED AGENT APPOINTMENT ONLY. THIS BEAUTIFUL HOME INCLUDES MANICURED LANDSCAPING & A 2 CAR GARAGE. THIS CONTEMPORARY 2 STORY HOME HAS EVERYTHING TO OFFER IN THE BEAUTIFUL SUBDIVISION OF PEMBERLY PINES !! WORRIED ABOUT UPKEEP? WELL THIS COMMUNITY INCLUDES DAILY LANDSCAPE & MAINTENANCE, BUILDING UPKEEP & POOL ACCESS WITH AN INVITING POOL CLUBHOUSE. THE HOA FEE INCLUDES BASIC CABLE AS WELL. THE AMPLE FOYER ENTRANCE PREVIEWS THE RECENTLY INSTALLED HIGH GRADE WOOD LOOK LAMINATE THROUGHOUT & THE SPACIOUS LIVING ROOM AREA. THIS OPEN FLOOR MAKES ENTERTAINING A PIECE OF CAKE. ENTER INTO THE LUXURIOUS OVER-SIZED KITCHEN WHICH BOASTS AN ISLAND/SERVICE BAR OR BREAKFAST NOOK. ALL APPLIANCES CONVEY. ENJOY THOSE SPECIAL MOMENTS AND CREATE NEW MEMORIES IN THE FORMAL DINING ROOM AREA. THERE IS A SEPARATE LAUNDRY ROOM WHICH INCLUDES SHELVING AND THE WASHER & DRYER. MOVE ON UPSTAIRS & PREVIEW 2 AMPLE SIZED BEDROOMS & THE OVER SIZED MASTER SUITE WHICH PROVIDES PLENTY OF ROOM & LIGHT. THE MASTER BATH HAS HIS AND HER MASTER SINKS, OVERLY LARGE SHOWER AND A HUGE WALK IN CLOSET. DON'T MISS OUT ON THIS OPPORTUNITY TO MAKE THIS YOUR FOREVER PALACE. CALL ME TODAY!!
Location
State FL
County Osceola
Community Pemberly Pines
Zoning SR3
Rooms
Other Rooms Breakfast Room Separate, Formal Dining Room Separate
Interior
Interior Features Walk-In Closet(s)
Heating Central
Cooling Central Air
Flooring Ceramic Tile, Laminate
Furnishings Unfurnished
Fireplace false
Appliance Dryer, Electric Water Heater, Microwave, Range Hood, Refrigerator, Washer
Laundry Laundry Room
Exterior
Exterior Feature Lighting, Sidewalk, Sliding Doors
Parking Features Driveway
Garage Spaces 2.0
Community Features Pool
Utilities Available BB/HS Internet Available, Cable Available, Electricity Available, Phone Available, Water Available
Roof Type Shingle
Porch Patio
Attached Garage true
Garage true
Private Pool No
Building
Story 2
Entry Level Two
Foundation Slab
Lot Size Range Up to 10,889 Sq. Ft.
Sewer Public Sewer
Water Public
Architectural Style Contemporary
Structure Type Block,Stone,Stucco
New Construction false
Construction Status Appraisal,Financing,Inspections
Schools
Elementary Schools Lakeview Elem (K 5)
Middle Schools Neptune Middle (6-8)
High Schools St. Cloud High School
Others
Pets Allowed Yes
HOA Fee Include Cable TV
Senior Community No
Pet Size Small (16-35 Lbs.)
Ownership Fee Simple
Monthly Total Fees $262
Acceptable Financing Cash, Conventional, VA Loan
Membership Fee Required Required
Listing Terms Cash, Conventional, VA Loan
Num of Pet 2
Special Listing Condition None
Read Less Info
Want to know what your home might be worth? Contact us for a FREE valuation!

Our team is ready to help you sell your home for the highest possible price ASAP

© 2024 My Florida Regional MLS DBA Stellar MLS. All Rights Reserved.
Bought with LA ROSA REALTY, LLC






