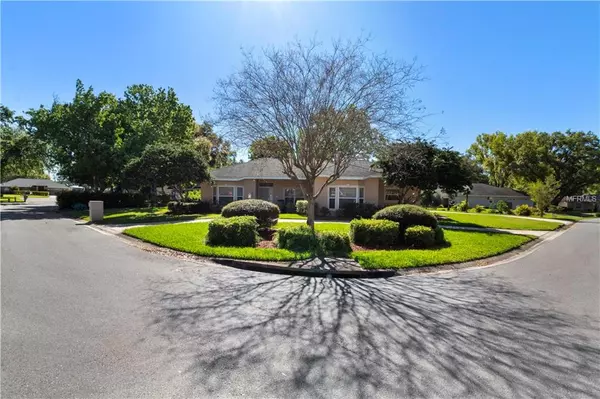$244,000
$249,000
2.0%For more information regarding the value of a property, please contact us for a free consultation.
3 Beds
2 Baths
2,224 SqFt
SOLD DATE : 07/19/2019
Key Details
Sold Price $244,000
Property Type Single Family Home
Sub Type Single Family Residence
Listing Status Sold
Purchase Type For Sale
Square Footage 2,224 sqft
Price per Sqft $109
Subdivision Kirkland Lake Estates
MLS Listing ID L4906607
Sold Date 07/19/19
Bedrooms 3
Full Baths 2
Construction Status Inspections
HOA Y/N No
Year Built 1993
Annual Tax Amount $1,618
Lot Size 0.300 Acres
Acres 0.3
Property Description
You will love this beautiful and welcoming home, located on a corner lot in a desirable neighborhood! From the spacious living room, to the paver patio, and fenced-in back yard, there is plenty of room for the whole family to enjoy. The Master bath includes double vanity sinks, a walk-in shower, and an elegant cast iron tub. The Living room features a vaulted ceiling and wood-burning fireplace. High ceilings are found throughout home. Home has a "LIFETIME" shingle ROOF. A/C system was just installed last year. It includes an UV Light Air purification system AND the A/C assists the Water Heater to save energy and money! The front and backyard include mature landscaping, an avocado tree, an irrigation system, and a playground for the kids. With all of this situated in a convenient, family-friendly neighborhood near two different lakes, and only one mile down the road from a public boat ramp, this home is sure to go fast! Will offer $3,000 new flooring credit to full price offers.
Location
State FL
County Polk
Community Kirkland Lake Estates
Rooms
Other Rooms Attic, Bonus Room
Interior
Interior Features Ceiling Fans(s), Crown Molding, High Ceilings, Solid Wood Cabinets, Thermostat, Vaulted Ceiling(s), Walk-In Closet(s)
Heating Central
Cooling Central Air
Flooring Ceramic Tile, Laminate, Parquet
Fireplaces Type Living Room, Wood Burning
Fireplace true
Appliance Built-In Oven, Convection Oven, Dishwasher, Disposal, Dryer, Electric Water Heater, Microwave, Range, Refrigerator, Washer
Laundry Inside, Laundry Room
Exterior
Exterior Feature Irrigation System
Parking Features Driveway, Garage Door Opener, Garage Faces Side
Garage Spaces 3.0
Community Features Boat Ramp, Water Access
Utilities Available Electricity Connected, Public, Sprinkler Well
Roof Type Shingle
Porch Patio
Attached Garage true
Garage true
Private Pool No
Building
Lot Description Corner Lot, City Limits, Paved
Entry Level One
Foundation Slab
Lot Size Range 1/4 Acre to 21779 Sq. Ft.
Sewer Public Sewer
Water Public
Architectural Style Florida
Structure Type Stucco
New Construction false
Construction Status Inspections
Schools
Elementary Schools Auburndale Central Elem
Middle Schools Stambaugh Middle
High Schools Auburndale High
Others
Senior Community No
Ownership Fee Simple
Acceptable Financing Cash, Conventional, FHA, VA Loan
Listing Terms Cash, Conventional, FHA, VA Loan
Special Listing Condition None
Read Less Info
Want to know what your home might be worth? Contact us for a FREE valuation!

Our team is ready to help you sell your home for the highest possible price ASAP

© 2024 My Florida Regional MLS DBA Stellar MLS. All Rights Reserved.
Bought with MAINFRAME REAL ESTATE






