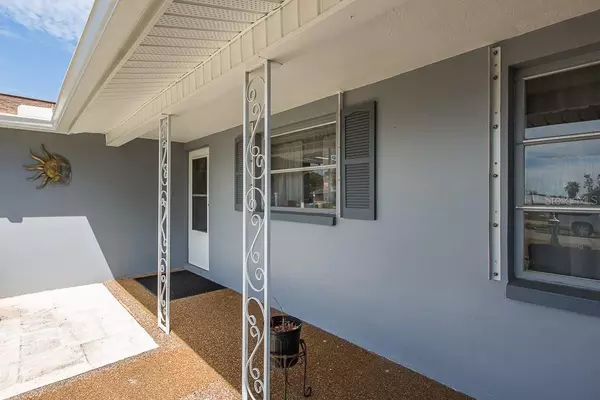$158,500
$159,900
0.9%For more information regarding the value of a property, please contact us for a free consultation.
3 Beds
2 Baths
1,426 SqFt
SOLD DATE : 04/23/2019
Key Details
Sold Price $158,500
Property Type Single Family Home
Sub Type Single Family Residence
Listing Status Sold
Purchase Type For Sale
Square Footage 1,426 sqft
Price per Sqft $111
Subdivision Jasmine Lakes
MLS Listing ID W7809884
Sold Date 04/23/19
Bedrooms 3
Full Baths 2
Construction Status Inspections
HOA Y/N No
Year Built 1974
Annual Tax Amount $663
Lot Size 9,583 Sqft
Acres 0.22
Property Description
Multiple Offer Situation- HIGHEST and BEST submitted by Friday, March 8th at 5:00pm.......Fantastic move in ready home. All this home needs is your belongings and personal touches. Roof just under 2 years old. A/c is also approximately 2 years old. Hot water replaced in 2011. New screen installed on the pool in last couple years also. This is a 3 bedroom 2 bath true split plan home with the Master bedroom having its on en-suite and walk in closet. Never feel like you aren't part of the party as the long kitchen looks over the dining room and living area so you are always part of the action. Great for entertaining. You can venture outdoors through the dining room sliding glass doors to the sparkling pool and patio area. Screen enclosure all redone recently. Home has driveway in front of the home and a bonus concrete driveway on the side of the home as well to accommodate extra vehicle/toys. This neighborhood is desirable and very quaint. You are close to restaurants and shopping within minutes of the home. Furnishings available for additional fee. Buyer to verify room dimensions.
Location
State FL
County Pasco
Community Jasmine Lakes
Zoning R4
Interior
Interior Features Living Room/Dining Room Combo, Split Bedroom, Walk-In Closet(s)
Heating Central, Electric
Cooling Central Air
Flooring Laminate
Furnishings Negotiable
Fireplace false
Appliance Dishwasher, Range, Refrigerator
Laundry In Garage
Exterior
Exterior Feature Sidewalk
Garage Spaces 1.0
Pool In Ground
Utilities Available Public
Roof Type Shingle
Porch Covered, Front Porch, Rear Porch
Attached Garage true
Garage true
Private Pool Yes
Building
Lot Description Corner Lot, Paved
Foundation Slab
Lot Size Range Up to 10,889 Sq. Ft.
Sewer Public Sewer
Water Public
Architectural Style Ranch
Structure Type Block,Stucco
New Construction false
Construction Status Inspections
Schools
Elementary Schools Fox Hollow Elementary-Po
Middle Schools Bayonet Point Middle-Po
High Schools Fivay High-Po
Others
Senior Community No
Ownership Fee Simple
Acceptable Financing Cash, Conventional, FHA, VA Loan
Listing Terms Cash, Conventional, FHA, VA Loan
Special Listing Condition None
Read Less Info
Want to know what your home might be worth? Contact us for a FREE valuation!

Our team is ready to help you sell your home for the highest possible price ASAP

© 2025 My Florida Regional MLS DBA Stellar MLS. All Rights Reserved.
Bought with ROBERT SLACK FINE HOMES






