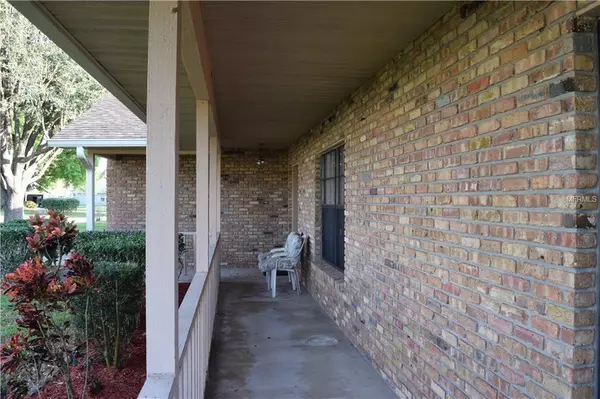$212,000
$209,000
1.4%For more information regarding the value of a property, please contact us for a free consultation.
3 Beds
2 Baths
1,389 SqFt
SOLD DATE : 04/17/2019
Key Details
Sold Price $212,000
Property Type Single Family Home
Sub Type Single Family Residence
Listing Status Sold
Purchase Type For Sale
Square Footage 1,389 sqft
Price per Sqft $152
Subdivision Canoe Creek Woods Unit 01
MLS Listing ID S5014531
Sold Date 04/17/19
Bedrooms 3
Full Baths 2
Construction Status Appraisal,Financing,Inspections
HOA Fees $23/ann
HOA Y/N Yes
Year Built 1989
Annual Tax Amount $660
Lot Size 10,018 Sqft
Acres 0.23
Property Description
This very well maintained three bedroom two bath home in the established neighborhood of Canoe Creek Woods just became available. The home is block construction with a beautiful brick front. It was just painted outside. It has a new roof and the A C was replaced in 2015. The lot backs up to a conservation area so no rear neighbors,There is a very nice wood shed in the back yard to store all your toys. Inside the house is an open floor plan. As you walk in there is a large living room and a open view to the kitchen and back yard. The master bedroom has a bath with shower and tub and is on the left side of the home, it has a large closet as well. On the right side is the other two bedrooms with the full bath. Out back there is a large screened porch to enjoy the peaceful evenings. A large front porch gives the house great curb appeal. If your looking for a nice , well maintained home in a great neighborhood that is move in ready come see this soon, you will be glad you did.
Location
State FL
County Osceola
Community Canoe Creek Woods Unit 01
Zoning SR1A
Interior
Interior Features Ceiling Fans(s), Open Floorplan, Skylight(s), Thermostat
Heating Central
Cooling Central Air
Flooring Carpet, Tile
Fireplace false
Appliance Convection Oven, Dishwasher, Disposal, Dryer, Electric Water Heater, Microwave, Refrigerator, Washer, Water Softener
Exterior
Exterior Feature Rain Gutters, Sidewalk, Storage
Garage Spaces 2.0
Utilities Available BB/HS Internet Available, Cable Available, Cable Connected, Public, Sewer Connected, Street Lights, Underground Utilities
Roof Type Shingle
Attached Garage true
Garage true
Private Pool No
Building
Foundation Slab
Lot Size Range Up to 10,889 Sq. Ft.
Sewer Septic Tank
Water None
Structure Type Block,Brick
New Construction false
Construction Status Appraisal,Financing,Inspections
Others
Pets Allowed Yes
Senior Community No
Ownership Fee Simple
Monthly Total Fees $23
Acceptable Financing Cash, Conventional, FHA, VA Loan
Membership Fee Required Required
Listing Terms Cash, Conventional, FHA, VA Loan
Special Listing Condition None
Read Less Info
Want to know what your home might be worth? Contact us for a FREE valuation!

Our team is ready to help you sell your home for the highest possible price ASAP

© 2024 My Florida Regional MLS DBA Stellar MLS. All Rights Reserved.
Bought with LA ROSA REALTY, LLC






