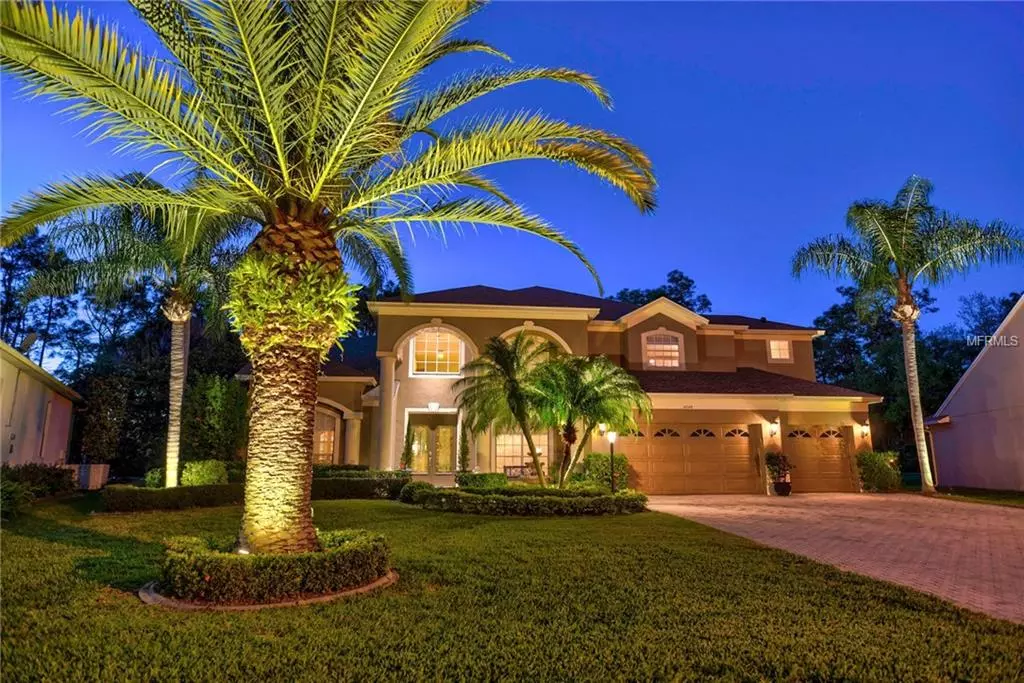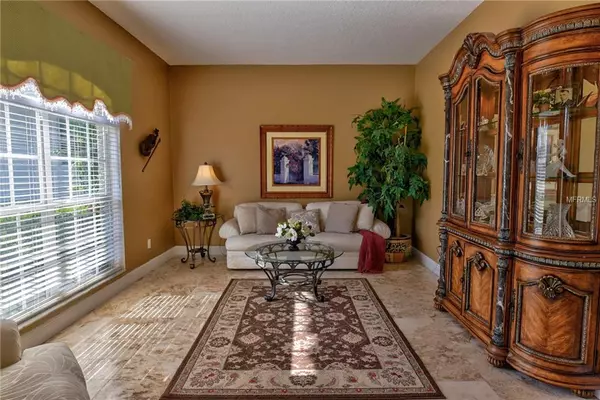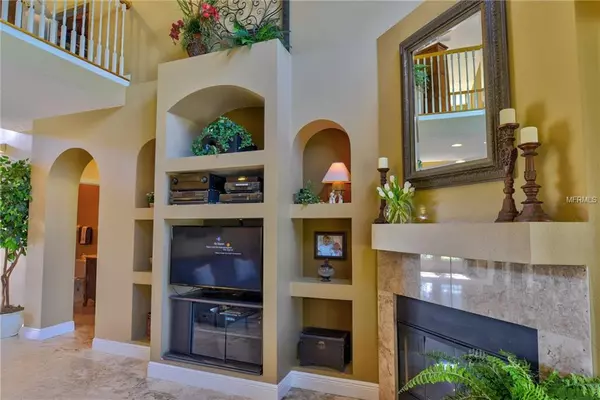$580,000
$599,000
3.2%For more information regarding the value of a property, please contact us for a free consultation.
6 Beds
5 Baths
3,517 SqFt
SOLD DATE : 05/31/2019
Key Details
Sold Price $580,000
Property Type Single Family Home
Sub Type Single Family Residence
Listing Status Sold
Purchase Type For Sale
Square Footage 3,517 sqft
Price per Sqft $164
Subdivision Hunters Creek Tr 530
MLS Listing ID O5769078
Sold Date 05/31/19
Bedrooms 6
Full Baths 3
Half Baths 2
Construction Status Appraisal,Financing,Inspections
HOA Fees $96/qua
HOA Y/N Yes
Year Built 1998
Annual Tax Amount $4,795
Lot Size 0.330 Acres
Acres 0.33
Property Description
Huge Price Drop! An outstanding find in the Award-winning community of Hunter’s Creek! This stunning Engle
built Canterbury home is absolutely gorgeous! Plenty of curb appeal emanates from the
professional landscaping, mature palms, elegant outdoor lighting, beautiful paver-stone
driveway, and the alluring front entryway. With six bedrooms, this home provides multiple
opportunities for a main floor home office, library, entertainment, fitness, or flex room. The
expansive main floor master suite is perfectly designed and situated to serve as a private
hideaway retreat from which to unwind and release your inhibitions after a frenzied day!
The second floor features a bonus/media room with a full self-contained bath-and that’s
just the beginning. This home boasts countless upgrades throughout, including a gourmet
kitchen, beautiful cabinetry, center island, granite counters, beverage bar, and spacious
family room connected to a massive outdoor screen room featuring an enormous deck
highlighted by a large shimmering heated pool and alluring spa! And it doesn’t end there.
The entire backyard setting resembles an exclusive resort with a seemingly endless
manicured green space that encompasses a basketball court, fire pit, wooded conservation
area, and an amazing array of spectacular evening sunsets. This outstanding home is
perfectly suited for the discerning buyer who knows exactly what they are looking for. Don't miss out on this exceptional opportunity!
Location
State FL
County Orange
Community Hunters Creek Tr 530
Zoning P-D
Rooms
Other Rooms Attic, Den/Library/Office, Family Room, Inside Utility, Loft
Interior
Interior Features Cathedral Ceiling(s), Ceiling Fans(s), Eat-in Kitchen, Stone Counters, Walk-In Closet(s)
Heating Central
Cooling Central Air
Flooring Carpet, Travertine
Fireplaces Type Family Room
Furnishings Unfurnished
Fireplace true
Appliance Convection Oven, Cooktop, Dishwasher, Disposal, Microwave, Refrigerator, Wine Refrigerator
Laundry Inside, Laundry Room
Exterior
Exterior Feature Lighting, Sliding Doors
Parking Features Garage Door Opener, Oversized
Garage Spaces 3.0
Pool Gunite, Heated, In Ground, Screen Enclosure
Community Features Deed Restrictions, Park, Playground, Racquetball, Sidewalks, Tennis Courts
Utilities Available BB/HS Internet Available, Electricity Connected, Sewer Connected, Street Lights
Amenities Available Basketball Court, Clubhouse, Fence Restrictions, Golf Course, Park, Playground, Racquetball, Tennis Court(s), Vehicle Restrictions
View Park/Greenbelt
Roof Type Shingle
Porch Covered, Front Porch, Rear Porch, Screened
Attached Garage true
Garage true
Private Pool Yes
Building
Lot Description Greenbelt, Oversized Lot
Entry Level Two
Foundation Slab
Lot Size Range 1/4 Acre to 21779 Sq. Ft.
Builder Name Engle
Sewer Public Sewer
Water Public
Architectural Style Florida
Structure Type Block,Stucco,Wood Frame
New Construction false
Construction Status Appraisal,Financing,Inspections
Schools
Elementary Schools West Creek Elem
Middle Schools Hunter'S Creek Middle
High Schools Freedom High School
Others
Pets Allowed Yes
HOA Fee Include Escrow Reserves Fund,Management
Senior Community No
Ownership Fee Simple
Monthly Total Fees $96
Acceptable Financing Cash, Conventional
Membership Fee Required Required
Listing Terms Cash, Conventional
Special Listing Condition None
Read Less Info
Want to know what your home might be worth? Contact us for a FREE valuation!

Our team is ready to help you sell your home for the highest possible price ASAP

© 2024 My Florida Regional MLS DBA Stellar MLS. All Rights Reserved.
Bought with GREATER ORLANDO REALTY USA INC






