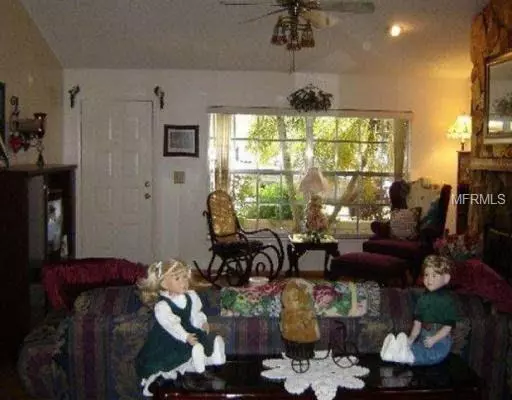$207,000
$214,000
3.3%For more information regarding the value of a property, please contact us for a free consultation.
3 Beds
2 Baths
1,298 SqFt
SOLD DATE : 03/25/2019
Key Details
Sold Price $207,000
Property Type Single Family Home
Sub Type Single Family Residence
Listing Status Sold
Purchase Type For Sale
Square Footage 1,298 sqft
Price per Sqft $159
Subdivision Sheffield Village Ph I At Bayside Meadows Sub
MLS Listing ID U8037666
Sold Date 03/25/19
Bedrooms 3
Full Baths 2
Construction Status Inspections,Other Contract Contingencies
HOA Y/N No
Year Built 1983
Annual Tax Amount $554
Lot Size 5,662 Sqft
Acres 0.13
Property Description
This Beautiful 3 Bedroom/2 Bath / Garage, Block, Ranch Home with an OPEN FLOOR PLAN, wood-burning FIREPLACE and SPLIT BEDROOMS is the center home located on a CUL-DE-SAC and is near public transportation which probably you won't need because it is close to: shopping, restaurants, a playground, basketball, FRISBEE GOLF COURSE, entertainment and restaurants It has an ideal North/West Florida sun exposure and water access to Tampa Bay/Tarpon Canal--2 blocks to Tampa Bay and PHILIPPI PARK is just around the corner. This lovely home offers a FENCED BACKYARD with a SCREENED PORCH off Bayside Boulevard in Sheffield Village at Bayside Meadows. Notice the affordable purchase price also includes window treatments, an installed camera system with DVR allowing you to check what's going on outside from your smart phone app. Note the utilities are underground minimizing power outages. And, Oh! Did I mention NO FLOOD INSURANCE REQUIRED and that it is in an A RATED SCHOOL DISTRICTED? Hurry! This listing is priced to sell and will not last long.
Location
State FL
County Pinellas
Community Sheffield Village Ph I At Bayside Meadows Sub
Rooms
Other Rooms Attic
Interior
Interior Features Ceiling Fans(s), Open Floorplan, Split Bedroom, Thermostat, Vaulted Ceiling(s), Window Treatments
Heating Central, Heat Pump
Cooling Central Air
Flooring Carpet, Ceramic Tile
Fireplace true
Appliance Dishwasher, Electric Water Heater, Ice Maker, Range, Range Hood, Refrigerator
Laundry In Garage
Exterior
Exterior Feature Fence, Sliding Doors
Parking Features Driveway, Garage Door Opener
Garage Spaces 1.0
Community Features Park, Playground, Tennis Courts
Utilities Available BB/HS Internet Available, Cable Available, Electricity Connected, Fiber Optics, Public, Sewer Connected, Underground Utilities
Water Access 1
Water Access Desc Bay/Harbor,Canal - Brackish
Roof Type Shingle
Porch Covered, Front Porch, Rear Porch, Screened
Attached Garage true
Garage true
Private Pool No
Building
Lot Description Near Public Transit, Street Dead-End, Paved
Entry Level One
Foundation Slab
Lot Size Range Up to 10,889 Sq. Ft.
Sewer Public Sewer
Water Public
Architectural Style Florida, Ranch
Structure Type Block,Stucco
New Construction false
Construction Status Inspections,Other Contract Contingencies
Schools
Elementary Schools Oldsmar Elementary-Pn
Middle Schools Carwise Middle-Pn
High Schools East Lake High-Pn
Others
Senior Community No
Ownership Fee Simple
Acceptable Financing Cash, Conventional, FHA
Listing Terms Cash, Conventional, FHA
Special Listing Condition None
Read Less Info
Want to know what your home might be worth? Contact us for a FREE valuation!

Our team is ready to help you sell your home for the highest possible price ASAP

© 2024 My Florida Regional MLS DBA Stellar MLS. All Rights Reserved.
Bought with CENTURY 21 RE CHAMPIONS






