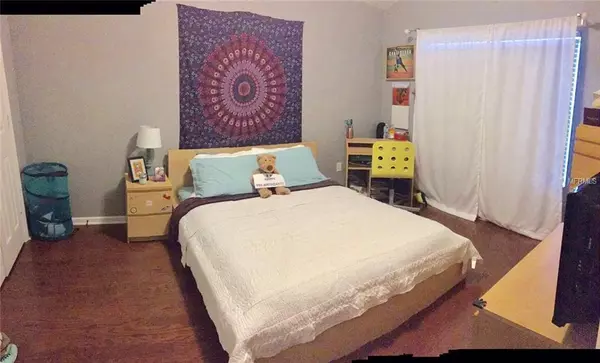$215,000
$219,000
1.8%For more information regarding the value of a property, please contact us for a free consultation.
3 Beds
3 Baths
1,704 SqFt
SOLD DATE : 04/29/2019
Key Details
Sold Price $215,000
Property Type Townhouse
Sub Type Townhouse
Listing Status Sold
Purchase Type For Sale
Square Footage 1,704 sqft
Price per Sqft $126
Subdivision Dunwoody Commons Ph 1
MLS Listing ID O5769591
Sold Date 04/29/19
Bedrooms 3
Full Baths 2
Half Baths 1
Construction Status Inspections
HOA Fees $176/mo
HOA Y/N Yes
Year Built 2004
Annual Tax Amount $851
Lot Size 2,178 Sqft
Acres 0.05
Property Description
Spacious and beautiful end unit townhouse in the gated community: Dunwoody Commons. Home has lots of windows for perfect lighting and screened in patio with pond view. The kitchen features stainless steel appliances, granite counter tops and ceramic tile flooring. NO CARPETS! This unit has hardwood floors in the upstairs and stairs while the great room has stained concrete. All kitchen appliances, washer and dryer included. Furniture available.
Great Location! 5 mins to I-4 for easy access downtown Orlando or the beaches. Seminole Town Center, shopping and restaurants are just minutes away. Easy Showing!
Location
State FL
County Seminole
Community Dunwoody Commons Ph 1
Zoning PUD
Interior
Interior Features Kitchen/Family Room Combo, Open Floorplan
Heating Central
Cooling Central Air
Flooring Ceramic Tile, Concrete, Laminate
Furnishings Negotiable
Fireplace false
Appliance Dishwasher, Disposal, Dryer, Electric Water Heater, Microwave, Range, Refrigerator, Washer
Exterior
Exterior Feature Irrigation System, Sidewalk
Garage Spaces 1.0
Community Features Gated, Pool
Utilities Available Cable Available, Electricity Available
Amenities Available Gated
View Y/N 1
Roof Type Shingle
Porch Screened
Attached Garage true
Garage true
Private Pool No
Building
Entry Level Two
Foundation Slab
Lot Size Range Up to 10,889 Sq. Ft.
Sewer Public Sewer
Water Public
Structure Type Block,Stucco,Wood Frame
New Construction false
Construction Status Inspections
Schools
Elementary Schools Wilson Elementary
Middle Schools Sanford Middle
High Schools Seminole High
Others
Pets Allowed Yes
HOA Fee Include Maintenance Structure,Maintenance Grounds,Pest Control
Senior Community No
Ownership Fee Simple
Monthly Total Fees $176
Acceptable Financing Cash, Conventional, FHA
Membership Fee Required Required
Listing Terms Cash, Conventional, FHA
Special Listing Condition None
Read Less Info
Want to know what your home might be worth? Contact us for a FREE valuation!

Our team is ready to help you sell your home for the highest possible price ASAP

© 2025 My Florida Regional MLS DBA Stellar MLS. All Rights Reserved.
Bought with SOLID ROCK REALTY






