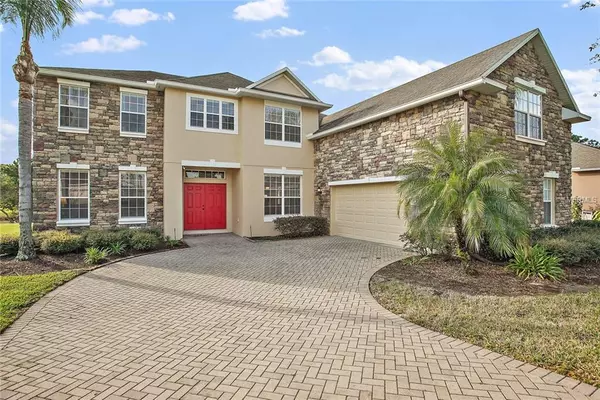$360,000
$360,000
For more information regarding the value of a property, please contact us for a free consultation.
4 Beds
4 Baths
4,298 SqFt
SOLD DATE : 11/15/2019
Key Details
Sold Price $360,000
Property Type Single Family Home
Sub Type Single Family Residence
Listing Status Sold
Purchase Type For Sale
Square Footage 4,298 sqft
Price per Sqft $83
Subdivision Spring Ridge Estates
MLS Listing ID G5013666
Sold Date 11/15/19
Bedrooms 4
Full Baths 4
Construction Status Financing,Inspections,Other Contract Contingencies
HOA Fees $42
HOA Y/N Yes
Year Built 2007
Annual Tax Amount $6,168
Lot Size 0.290 Acres
Acres 0.29
Lot Dimensions 85x140x95x140
Property Description
BEAUTIFUL 4/4 HOME WITH 2 MASTER SUITES, OFFICE & BONUS ROOM IN GATED SPRING RIDGE ESTATES Impressive 4,298 SF, 2-story home with attractive stucco stacked stone facade, gabled roofline, custom paver driveway, oversized side-entry 2-car garage, and mature landscaping. Main A/C Unit replaced 2019. Double front doors give way into the elegant, yet comfortable interior with 19 FT foyer ceiling, 9 FT ceilings with recessed lighting, gorgeous wood laminate floors, art niches, crown molding, open floor plan. French doors lend privacy for the 13x13 home office. The formal dining room is adjacent to kitchen for ease of access. 16x20 living room with alcove for entertainment center and double French doors to 9x25 covered, screened lanai with picturesque views of beautiful back yard and a lovely pond. Well-appointed kitchen with rich, dark wood cabinetry, granite counters, tumbled stone backsplash with tile inset, stainless appliances, breakfast bar, prep island, 2 pantries, and large dining area. Downstairs laundry room, full bathroom and a 13x21 master suite with glass slider to lanai and private bath including 2 sinks, jetted tub, tiled shower, and walk-in closet. 2 staircases lead to upstairs 16x23 carpeted family room. 15x18 master suite with exercise/craft nook, walk-in closet and private bath with 2 sinks, garden tub, and tiled shower. 2 additional bedrooms, full bath, and 14 x 32 carpeted bonus room. Convenient to shopping, dining, downtown Mt. Dora, Eustis, and the new 429 Wekiva Parkway extension.
Location
State FL
County Lake
Community Spring Ridge Estates
Zoning RR
Rooms
Other Rooms Attic, Bonus Room, Den/Library/Office, Family Room, Formal Dining Room Separate, Great Room, Inside Utility
Interior
Interior Features Ceiling Fans(s), Crown Molding, Eat-in Kitchen, High Ceilings, Open Floorplan, Solid Wood Cabinets, Split Bedroom, Stone Counters, Walk-In Closet(s)
Heating Central, Electric
Cooling Central Air
Flooring Carpet, Ceramic Tile, Laminate
Furnishings Unfurnished
Fireplace false
Appliance Built-In Oven, Cooktop, Dishwasher, Disposal, Electric Water Heater, Ice Maker, Microwave, Range, Refrigerator
Laundry Inside, Laundry Room
Exterior
Exterior Feature French Doors, Irrigation System, Lighting, Rain Gutters, Sidewalk, Sliding Doors, Sprinkler Metered
Parking Features Driveway, Garage Door Opener, Garage Faces Side, Oversized
Garage Spaces 2.0
Community Features Deed Restrictions, Gated, Park, Sidewalks
Utilities Available BB/HS Internet Available, Cable Available, Electricity Connected, Phone Available, Public, Sewer Connected, Sprinkler Meter, Street Lights, Underground Utilities
Amenities Available Fence Restrictions, Park
View Y/N 1
Water Access 1
Water Access Desc Creek,Pond
View Water
Roof Type Shingle
Porch Covered, Rear Porch, Screened
Attached Garage true
Garage true
Private Pool No
Building
Lot Description Conservation Area, City Limits, Level, Sidewalk, Paved, Private
Entry Level Two
Foundation Slab
Lot Size Range 1/4 Acre to 21779 Sq. Ft.
Sewer Public Sewer
Water Public
Architectural Style Contemporary
Structure Type Block,Stone,Stucco
New Construction false
Construction Status Financing,Inspections,Other Contract Contingencies
Schools
Elementary Schools Eustis Elem
Middle Schools Eustis Middle
High Schools Eustis High School
Others
Pets Allowed Yes
HOA Fee Include Management,Private Road
Senior Community No
Ownership Fee Simple
Monthly Total Fees $85
Acceptable Financing Cash, Conventional, FHA, VA Loan
Membership Fee Required Required
Listing Terms Cash, Conventional, FHA, VA Loan
Num of Pet 2
Special Listing Condition None
Read Less Info
Want to know what your home might be worth? Contact us for a FREE valuation!

Our team is ready to help you sell your home for the highest possible price ASAP

© 2024 My Florida Regional MLS DBA Stellar MLS. All Rights Reserved.
Bought with WATSON REALTY CORP






