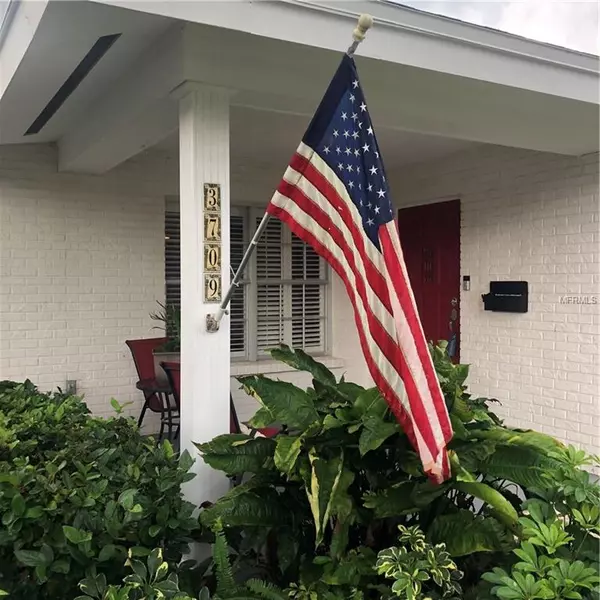$261,500
$254,000
3.0%For more information regarding the value of a property, please contact us for a free consultation.
2 Beds
2 Baths
1,839 SqFt
SOLD DATE : 06/10/2019
Key Details
Sold Price $261,500
Property Type Single Family Home
Sub Type Single Family Residence
Listing Status Sold
Purchase Type For Sale
Square Footage 1,839 sqft
Price per Sqft $142
Subdivision Country Club Heights First Add
MLS Listing ID T3164413
Sold Date 06/10/19
Bedrooms 2
Full Baths 2
Construction Status Appraisal,Financing,Inspections
HOA Y/N No
Year Built 1972
Annual Tax Amount $1,626
Lot Size 9,147 Sqft
Acres 0.21
Property Description
Welcome home to a remodeled jewel on one of the prettiest streets in West Bradenton. Besides its wonderfully convenient location, this house offers lots of "brand news" to you....Brand New Roof, Brand New A/C, Brand new flooring (waterproof laminate with a 50 year warrenty), Brand new designer lighting and fans, Brand new backsplash in kitchen, Brand new interior paint in designer neutral colors. This spacious home provides 1839 square feet to spread out in, including a huge master bedroom with walk in closet, an oversized living room and an eat in kitchen with cabinets featuring pull out drawers and a glass display cabinet. You can appreciate a large 2 car garage plus a huge laundry room with plenty of room for the hobbyist and/or crafter. You can also enjoy bug-free outside time in the screened in porch with a portable fire pit. Country Club Estates is a non-deed restricted community and close to restaurants, shops and Gulf beaches.
Location
State FL
County Manatee
Community Country Club Heights First Add
Zoning R1C
Direction W
Rooms
Other Rooms Inside Utility
Interior
Interior Features Ceiling Fans(s), Eat-in Kitchen, Walk-In Closet(s)
Heating Electric
Cooling Central Air
Flooring Laminate
Fireplace false
Appliance Dishwasher, Microwave, Range, Refrigerator
Laundry Inside
Exterior
Exterior Feature Sidewalk, Sliding Doors
Garage Spaces 2.0
Utilities Available Cable Available, Electricity Connected, Public
Roof Type Shingle
Porch Rear Porch, Screened
Attached Garage true
Garage true
Private Pool No
Building
Foundation Slab
Lot Size Range Up to 10,889 Sq. Ft.
Sewer Public Sewer
Water None
Structure Type Block
New Construction false
Construction Status Appraisal,Financing,Inspections
Others
Senior Community No
Ownership Fee Simple
Acceptable Financing Cash, Conventional, FHA, USDA Loan, VA Loan
Listing Terms Cash, Conventional, FHA, USDA Loan, VA Loan
Special Listing Condition None
Read Less Info
Want to know what your home might be worth? Contact us for a FREE valuation!

Our team is ready to help you sell your home for the highest possible price ASAP

© 2025 My Florida Regional MLS DBA Stellar MLS. All Rights Reserved.
Bought with A PARADISE INC REALTOR






