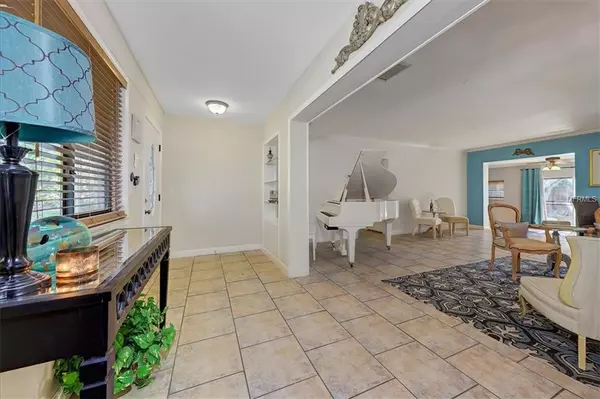$340,000
$350,000
2.9%For more information regarding the value of a property, please contact us for a free consultation.
3 Beds
2 Baths
1,971 SqFt
SOLD DATE : 06/24/2019
Key Details
Sold Price $340,000
Property Type Single Family Home
Sub Type Single Family Residence
Listing Status Sold
Purchase Type For Sale
Square Footage 1,971 sqft
Price per Sqft $172
Subdivision Mehlrose Sub 1St Add
MLS Listing ID U8040525
Sold Date 06/24/19
Bedrooms 3
Full Baths 2
Construction Status Inspections
HOA Y/N No
Year Built 1955
Annual Tax Amount $2,623
Lot Size 8,712 Sqft
Acres 0.2
Property Description
A sparkling pool and fenced-in backyard make this charming beauty a rare find in central Belleair. With modern coastal interior paint throughout, this split floorplan features an open kitchen with wood cabinetry and all new brushed stainless-steel Frigidaire appliances. Enjoy large bedrooms and the vast living room/dining room combo and sunken entertainment room with wood burning fireplace; complete with doors to backyard and pool lanai. The master bedroom with vaulted ceilings and white tiled bathroom create a calm evening retreat; while the landscaped fenced-in backyard, with vintage garden shed, is the perfect spot for summer pool parties. Updates include interior/exterior A/C and duct work, new water heater, newer washer and newer roof. The 2018 exterior paint adds extra curb appeal to this already charming home and NO FLOOD INS. REQUIRED! Located in central Belleair just minutes to boutique shopping, exquisite dining and beautiful Gulf beaches. Come make this house your home!
Location
State FL
County Pinellas
Community Mehlrose Sub 1St Add
Rooms
Other Rooms Den/Library/Office, Formal Dining Room Separate, Formal Living Room Separate, Inside Utility
Interior
Interior Features Attic Fan, Ceiling Fans(s), Crown Molding, Open Floorplan, Solid Surface Counters, Solid Wood Cabinets, Split Bedroom, Window Treatments
Heating Central, Electric
Cooling Central Air
Flooring Carpet, Ceramic Tile
Fireplaces Type Wood Burning
Fireplace true
Appliance Dishwasher, Disposal, Electric Water Heater, Exhaust Fan, Freezer, Microwave, Range, Refrigerator
Laundry Laundry Room
Exterior
Exterior Feature Fence, Lighting, Sliding Doors, Storage
Pool Fiberglass, In Ground
Community Features Golf
Utilities Available BB/HS Internet Available, Cable Connected, Electricity Connected, Fiber Optics, Fire Hydrant, Public, Street Lights
Roof Type Shingle
Porch Deck, Front Porch
Garage false
Private Pool Yes
Building
Foundation Slab
Lot Size Range Up to 10,889 Sq. Ft.
Sewer Public Sewer
Water Public
Structure Type Block,Stucco
New Construction false
Construction Status Inspections
Others
Senior Community No
Ownership Fee Simple
Acceptable Financing Cash, Conventional
Listing Terms Cash, Conventional
Special Listing Condition None
Read Less Info
Want to know what your home might be worth? Contact us for a FREE valuation!

Our team is ready to help you sell your home for the highest possible price ASAP

© 2025 My Florida Regional MLS DBA Stellar MLS. All Rights Reserved.
Bought with MAIN STREET RENEWAL LLC






