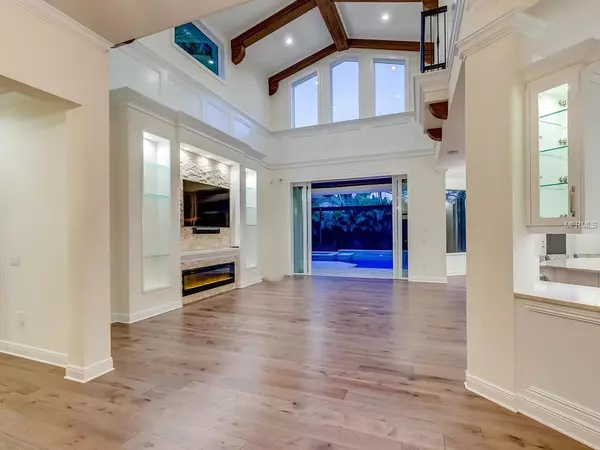$2,700,000
$2,850,000
5.3%For more information regarding the value of a property, please contact us for a free consultation.
5 Beds
5 Baths
4,552 SqFt
SOLD DATE : 06/27/2019
Key Details
Sold Price $2,700,000
Property Type Single Family Home
Sub Type Single Family Residence
Listing Status Sold
Purchase Type For Sale
Square Footage 4,552 sqft
Price per Sqft $593
Subdivision Cherokee Park 2
MLS Listing ID A4432569
Sold Date 06/27/19
Bedrooms 5
Full Baths 4
Half Baths 1
Construction Status Inspections
HOA Y/N No
Year Built 2018
Annual Tax Amount $11,046
Lot Size 0.340 Acres
Acres 0.34
Lot Dimensions 100x150
Property Description
This home is the ultimate illustration of British West Indies, nestled on a mainland tree-lined Street in what is considered Sarasota’s best neighborhood, Cherokee Park. Between downtown Sarasota and Siesta Key this home is a half block from Southside Elementary. Beautifully crafted by Allegra Homes, an award-winning builder, this 5 bedroom home seamlessly blends today’s most sought-after design elements with forward-thinking energy efficiency. The living spaces make a stylish statement with soaring great room ceilings, clean lines, with a warm color palette and beautiful wood flooring. Rich painted beams that infuse warmth and style. Uniting effortlessly with the great room and dining area, an open concept kitchen is accentuated with Wolfe Professional appliances and granite/quartz counters. A spacious game room with wet bar that opens to the pool and summer kitchen is perfect for family gatherings. The generously proportioned master suite is sure to impress with its, huge walk-in closets and spa-like bath. A downstairs guest suite affords plenty of privacy. Upstairs are 3 more bedrooms and another gathering area for movie night. New wood plantation shutters throughout, 3 car garage, reverse osmosis & water softener system, high tech security all on a large lot with magnificent mature oaks, this is truly an exceptional home in Sarasota’s most sought after area, West of the Trail.
Location
State FL
County Sarasota
Community Cherokee Park 2
Zoning RSF1
Rooms
Other Rooms Bonus Room, Den/Library/Office, Family Room, Inside Utility
Interior
Interior Features Built-in Features, Central Vaccum, Crown Molding, Dry Bar, High Ceilings, Living Room/Dining Room Combo, Solid Wood Cabinets, Stone Counters, Thermostat, Vaulted Ceiling(s), Walk-In Closet(s), Wet Bar, Window Treatments
Heating Central, Heat Pump, Natural Gas
Cooling Central Air, Zoned
Flooring Brick, Carpet, Tile, Wood
Fireplaces Type Electric, Living Room
Furnishings Unfurnished
Fireplace true
Appliance Built-In Oven, Convection Oven, Cooktop, Dishwasher, Disposal, Exhaust Fan, Gas Water Heater, Microwave, Range Hood, Refrigerator, Tankless Water Heater, Wine Refrigerator
Laundry Inside, Laundry Room
Exterior
Exterior Feature Fence, Irrigation System, Lighting, Outdoor Grill, Outdoor Kitchen, Outdoor Shower, Sidewalk, Sliding Doors
Parking Features Driveway, Garage Door Opener, Garage Faces Rear, Garage Faces Side, On Street, Oversized
Garage Spaces 3.0
Pool Auto Cleaner, Child Safety Fence, Gunite, Heated, In Ground, Lighting, Outside Bath Access, Screen Enclosure
Utilities Available Cable Available, Electricity Connected, Sprinkler Well
View Garden, Pool
Roof Type Tile
Porch Covered, Deck, Enclosed, Patio, Porch, Screened
Attached Garage true
Garage true
Private Pool Yes
Building
Lot Description City Limits, Level, Near Public Transit, Oversized Lot, Sidewalk, Paved
Story 2
Entry Level Two
Foundation Slab
Lot Size Range 1/4 Acre to 21779 Sq. Ft.
Builder Name Allegra Homes
Sewer Public Sewer
Water Public
Architectural Style Traditional
Structure Type Block,Stucco,Wood Frame
New Construction true
Construction Status Inspections
Schools
Elementary Schools Southside Elementary
Middle Schools Brookside Middle
High Schools Sarasota High
Others
Pets Allowed Yes
Senior Community No
Ownership Fee Simple
Acceptable Financing Cash, Conventional
Membership Fee Required None
Listing Terms Cash, Conventional
Special Listing Condition None
Read Less Info
Want to know what your home might be worth? Contact us for a FREE valuation!

Our team is ready to help you sell your home for the highest possible price ASAP

© 2024 My Florida Regional MLS DBA Stellar MLS. All Rights Reserved.
Bought with MICHAEL SAUNDERS & COMPANY






