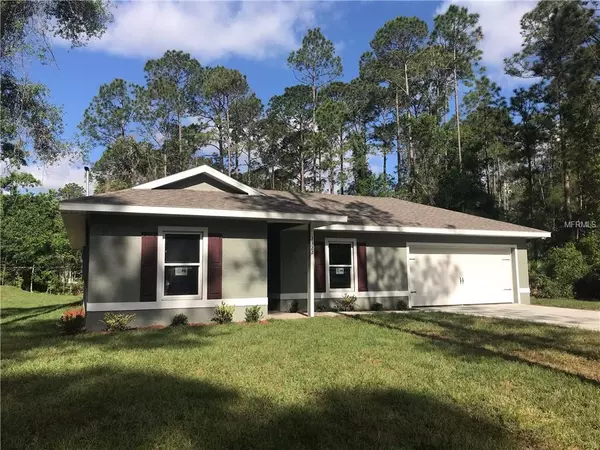$200,000
$205,000
2.4%For more information regarding the value of a property, please contact us for a free consultation.
3 Beds
2 Baths
1,324 SqFt
SOLD DATE : 08/30/2019
Key Details
Sold Price $200,000
Property Type Single Family Home
Sub Type Single Family Residence
Listing Status Sold
Purchase Type For Sale
Square Footage 1,324 sqft
Price per Sqft $151
Subdivision Daytona Park Estates Sec E
MLS Listing ID V4906723
Sold Date 08/30/19
Bedrooms 3
Full Baths 2
Construction Status Inspections
HOA Y/N No
Year Built 2019
Annual Tax Amount $103
Lot Size 0.260 Acres
Acres 0.26
Property Description
Under Construction. New build home in Daytona Park Estates. Bring your buyers to this brand new home under construction. Welcome to your "New Home" to be completed by 8-15-19. Open Concept 3/2 with 2 car garage. Home includes Great Open Floor plan with: customer kitchen with wood cabinets, Stainless Steel Appliances, and granite counter tops; Master Suite with walk-in Shower; double pane insulated windows; ceiling fans; covered front porch; and rear patio via sliding doors. A/C system is Carrier, 15 SEER system, that heats and cools. Tile is designer wood look that gives this home that custom feeling. The shops and restaurants of Old Town Deland and Stetson University are just minutes away. The beaches at NSB and Daytona are a mere 15-25 minutes. The Daytona Speedway is just 10 minutes. The Orlando attractions are 50 minutes down I-4. Hospitals and Medical offices abound in this area. There are grocery stores and other shops within a 10 minute drive. Photos are from the same model at a different location. Septic is gravity feed!!
Location
State FL
County Volusia
Community Daytona Park Estates Sec E
Zoning 01R4
Rooms
Other Rooms Inside Utility
Interior
Interior Features Ceiling Fans(s), Eat-in Kitchen, High Ceilings, Kitchen/Family Room Combo, Open Floorplan, Stone Counters, Thermostat, Vaulted Ceiling(s), Walk-In Closet(s)
Heating Central, Electric
Cooling Central Air
Flooring Carpet, Ceramic Tile
Furnishings Unfurnished
Fireplace false
Appliance Dishwasher, Disposal, Electric Water Heater, Ice Maker, Microwave, Range, Range Hood, Refrigerator
Laundry Inside, Laundry Room
Exterior
Exterior Feature Sliding Doors
Parking Features Driveway, Garage Door Opener, On Street
Garage Spaces 2.0
Utilities Available BB/HS Internet Available, Cable Available, Electricity Connected, Phone Available
View Trees/Woods
Roof Type Shingle
Porch Covered, Front Porch, Patio, Porch
Attached Garage true
Garage true
Private Pool No
Building
Foundation Slab
Lot Size Range 1/4 Acre to 21779 Sq. Ft.
Builder Name Ambebrhomes LLC
Sewer Septic Tank
Water Well
Architectural Style Ranch
Structure Type Block,Stucco
New Construction true
Construction Status Inspections
Others
Senior Community No
Ownership Fee Simple
Acceptable Financing Cash, Conventional, FHA, VA Loan
Membership Fee Required None
Listing Terms Cash, Conventional, FHA, VA Loan
Special Listing Condition None
Read Less Info
Want to know what your home might be worth? Contact us for a FREE valuation!

Our team is ready to help you sell your home for the highest possible price ASAP

© 2024 My Florida Regional MLS DBA Stellar MLS. All Rights Reserved.
Bought with WATSON REALTY CORP






