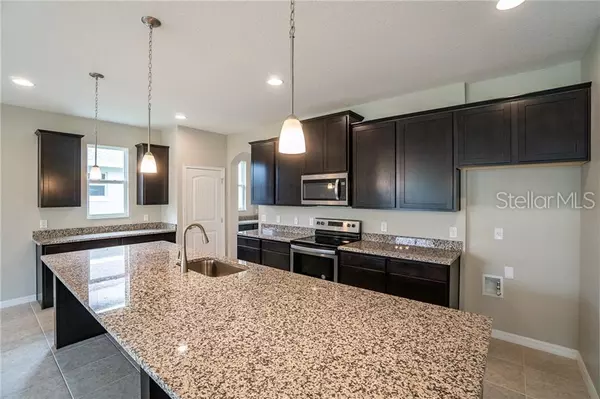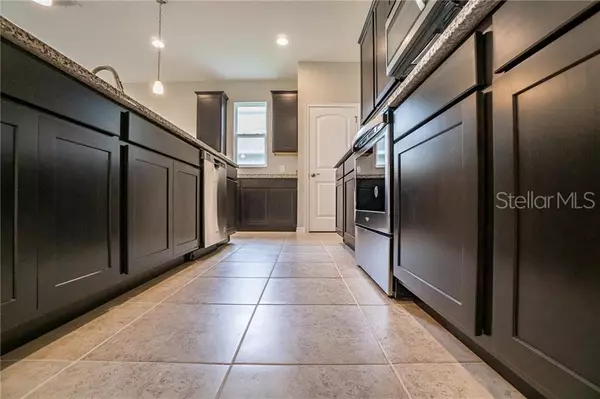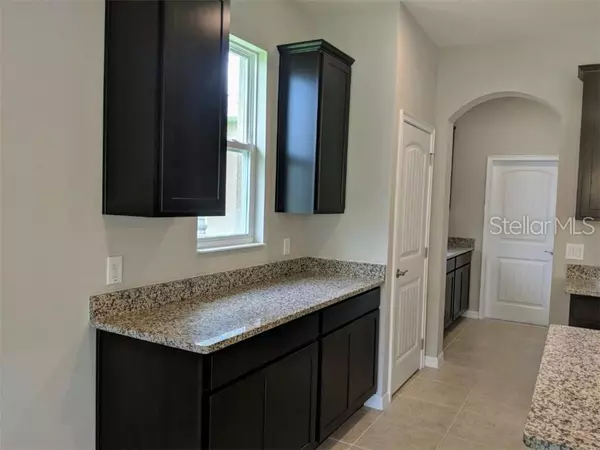$295,000
$309,000
4.5%For more information regarding the value of a property, please contact us for a free consultation.
3 Beds
2 Baths
1,851 SqFt
SOLD DATE : 07/31/2019
Key Details
Sold Price $295,000
Property Type Single Family Home
Sub Type Single Family Residence
Listing Status Sold
Purchase Type For Sale
Square Footage 1,851 sqft
Price per Sqft $159
Subdivision Wiggins Reserve
MLS Listing ID S5016610
Sold Date 07/31/19
Bedrooms 3
Full Baths 2
Construction Status Financing
HOA Fees $67/mo
HOA Y/N Yes
Year Built 2019
Annual Tax Amount $886
Lot Size 7,405 Sqft
Acres 0.17
Lot Dimensions 60x125
Property Description
Move-In READY!! This beautiful 3 bedroom, 2 bath, 3 car garage custom home is available Narcoossee's newest community Wiggins Reserve. Featuring Quality Birch Flat Panel Shaker Cabinet with 42” uppers, crown, stagger and bump above microwave hood. Granite countertops in kitchen and ALL bathrooms. Stainless steel Whirlpool kitchen appliances. Shaw 17” ceramic floor tile in all wet areas, family room and dining room. 13” x 13” ceramic tile full height shower and tub walls. 9'4” ceiling height. Stucco and stone and 8' tall Craftsman style insulated fiberglass entry door. Paver drive, lead walk, entry and covered back patio. St. Augustine sod and irrigation. Conveniently located near Lake Nona, 417 and Medical City. Other home plans and lots available. NO CDD!
Location
State FL
County Osceola
Community Wiggins Reserve
Zoning RES
Interior
Interior Features Open Floorplan, Split Bedroom, Tray Ceiling(s), Vaulted Ceiling(s), Walk-In Closet(s)
Heating Central
Cooling Central Air
Flooring Carpet, Ceramic Tile
Fireplace false
Appliance Dishwasher, Disposal, Microwave, Range
Laundry Inside, Laundry Room
Exterior
Exterior Feature Irrigation System, Sidewalk, Sliding Doors
Parking Features Driveway, Garage Door Opener
Garage Spaces 3.0
Community Features Deed Restrictions
Utilities Available BB/HS Internet Available, Cable Available, Public, Sewer Connected
Roof Type Shingle
Porch Covered
Attached Garage true
Garage true
Private Pool No
Building
Lot Description Sidewalk, Paved
Entry Level One
Foundation Slab
Lot Size Range Up to 10,889 Sq. Ft.
Builder Name Snow Construction
Sewer Public Sewer
Water Public
Structure Type Block,Stone,Stucco
New Construction true
Construction Status Financing
Schools
Elementary Schools Narcoossee Elementary
Middle Schools Narcoossee Community (K-8)
High Schools Harmony High
Others
Pets Allowed Yes
Senior Community No
Ownership Fee Simple
Monthly Total Fees $67
Acceptable Financing Cash, Conventional, FHA, VA Loan
Membership Fee Required Required
Listing Terms Cash, Conventional, FHA, VA Loan
Special Listing Condition None
Read Less Info
Want to know what your home might be worth? Contact us for a FREE valuation!

Our team is ready to help you sell your home for the highest possible price ASAP

© 2025 My Florida Regional MLS DBA Stellar MLS. All Rights Reserved.
Bought with KELLER WILLIAMS CLASSIC II






