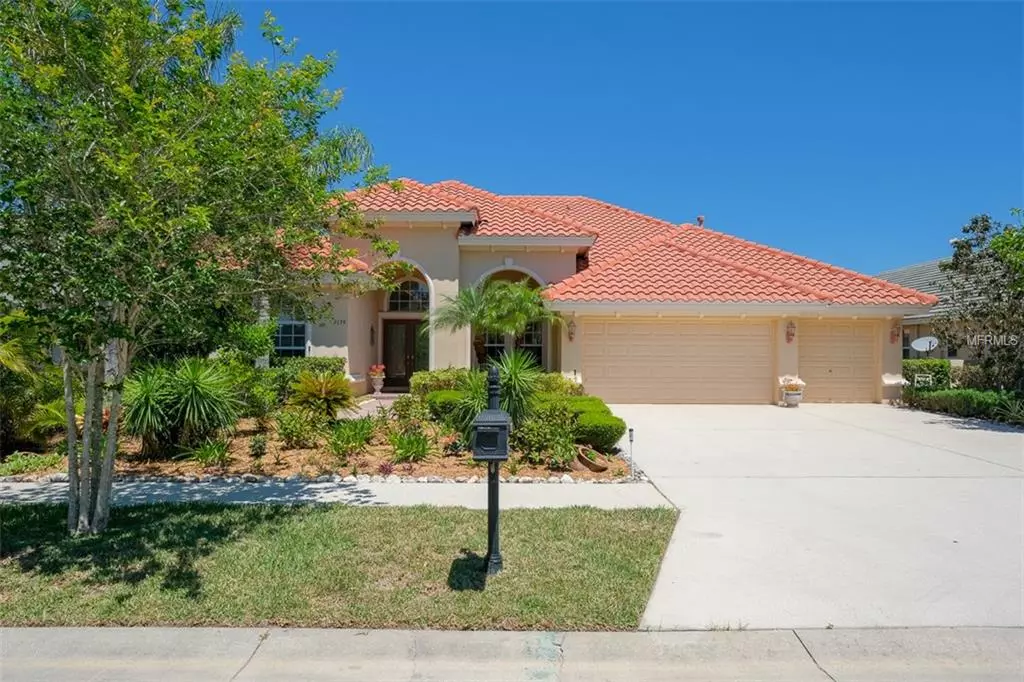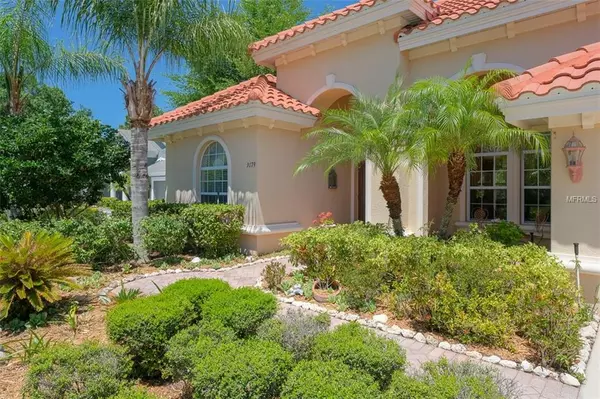$524,900
$524,900
For more information regarding the value of a property, please contact us for a free consultation.
4 Beds
3 Baths
2,719 SqFt
SOLD DATE : 06/05/2019
Key Details
Sold Price $524,900
Property Type Single Family Home
Sub Type Single Family Residence
Listing Status Sold
Purchase Type For Sale
Square Footage 2,719 sqft
Price per Sqft $193
Subdivision Winslow Park
MLS Listing ID U8042485
Sold Date 06/05/19
Bedrooms 4
Full Baths 3
Construction Status Financing,Inspections
HOA Fees $162/qua
HOA Y/N Yes
Year Built 2007
Annual Tax Amount $4,995
Lot Size 0.270 Acres
Acres 0.27
Lot Dimensions 84x140
Property Description
WELCOME HOME... LUXURIOUS, SOUGHT AFTER EAST LAKE CORRIDOR... GATED 'WINSLOW PARK' SUBDIVISION!! ENTER THRU DOUBLE LEADED GLASS ENTRY DOORS TO PAMPERED PERFECTION!!! ALMOST 2,800 SQ FT WITH 4 BEDROOMS, 3 BATHS, 3 CAR GARAGE, FORMAL LIVING ROOM, FORMAL DINING ROOM, FAMILY ROOM PLUS A REAR CONSERVATORY/BONUS ROOM!! EXTENSIVE CROWN MOLDINGS, GORGEOUS OAK HARDWOOD FLOORING, FABULOUS LARGE MASTER BEDROOM SUITE WITH RETREAT, 2 WALK IN CLOSETS, POSH MASTER BATH WITH SOAKING TUB PLUS A SHOWER! 'AWARD WINNING' KITCHEN WITH HUGE ISLAND, RAISED PANEL STAGGERED CABINETRY W CROWN MOLDING, GRANITE COUNTERS, BUILT IN STAINLESS APPLIANCES, GAS COOKTOP, LARGE BREAKFAST BAR, TILED BACKSPLASH, BUILT IN PLANNING DESK, LAUNDRY ROOM W NEWER WASHER AND GAS DRYER, LARGE BREAKFAST ROOM WITH UPGRADED AND EXPANDED AQUARIUM WINDOW! LARGE FAMILY ROOM W MEDIA WALL, REAR CONSERVATORY IDEAL FOR GAME ROOM, LIBRARY OR ADDITIONAL MOTHER-IN-LAW SUITE!! BEAUTIFUL LANAI WITH BRICK PAVERS ON LANAI AND AROUND POOL DECKING. MANSARDED SCREEN ENCLOSURE! VERY UPGRADED TILE ROOF!!! NEWER POOL PUMP! DESIGNER WINDOW TREATMENTS AND DESIGNER LIGHTING THRU OUT... GORGEOUS!!! TOO MANY UPGRADES TO LIST! TOP 'A+' RATED SCHOOLS! PAMPERED TO PERFECTION... PRIDE OF OWNERSHIP ABOUNDS!!!
Location
State FL
County Pinellas
Community Winslow Park
Zoning RPD-2.5
Rooms
Other Rooms Bonus Room, Breakfast Room Separate, Family Room, Formal Dining Room Separate, Formal Living Room Separate, Inside Utility
Interior
Interior Features Built-in Features, Ceiling Fans(s), Crown Molding, High Ceilings, Kitchen/Family Room Combo, Solid Surface Counters, Solid Wood Cabinets, Split Bedroom, Stone Counters, Vaulted Ceiling(s), Walk-In Closet(s), Window Treatments
Heating Central, Electric
Cooling Central Air
Flooring Carpet, Tile, Wood
Fireplace false
Appliance Built-In Oven, Cooktop, Dishwasher, Disposal, Dryer, Gas Water Heater, Microwave, Refrigerator, Washer
Laundry Inside, Laundry Room
Exterior
Exterior Feature Irrigation System, Sidewalk, Sliding Doors, Sprinkler Metered
Parking Features Garage Door Opener
Garage Spaces 3.0
Pool Gunite, In Ground, Outside Bath Access, Screen Enclosure
Community Features Deed Restrictions, Gated, Sidewalks
Utilities Available Cable Available, Electricity Connected, Natural Gas Connected, Public, Sewer Connected, Sprinkler Meter, Underground Utilities
Amenities Available Gated
Roof Type Tile
Porch Covered, Rear Porch, Screened
Attached Garage true
Garage true
Private Pool Yes
Building
Lot Description In County, Sidewalk, Paved
Foundation Slab
Lot Size Range 1/4 Acre to 21779 Sq. Ft.
Sewer Public Sewer
Water Public
Architectural Style Florida, Ranch
Structure Type Block,Stucco
New Construction false
Construction Status Financing,Inspections
Schools
Elementary Schools Brooker Creek Elementary-Pn
Middle Schools Tarpon Springs Middle-Pn
High Schools East Lake High-Pn
Others
Pets Allowed Yes
HOA Fee Include Private Road
Senior Community No
Ownership Fee Simple
Monthly Total Fees $162
Acceptable Financing Cash, Conventional, FHA, VA Loan
Membership Fee Required Required
Listing Terms Cash, Conventional, FHA, VA Loan
Special Listing Condition None
Read Less Info
Want to know what your home might be worth? Contact us for a FREE valuation!

Our team is ready to help you sell your home for the highest possible price ASAP

© 2025 My Florida Regional MLS DBA Stellar MLS. All Rights Reserved.
Bought with KELLER WILLIAMS REALTY






