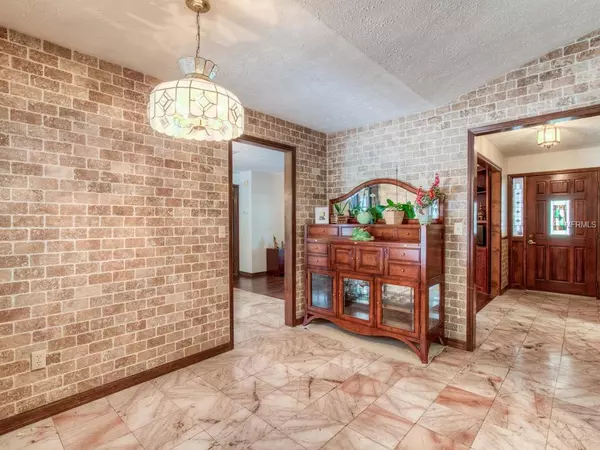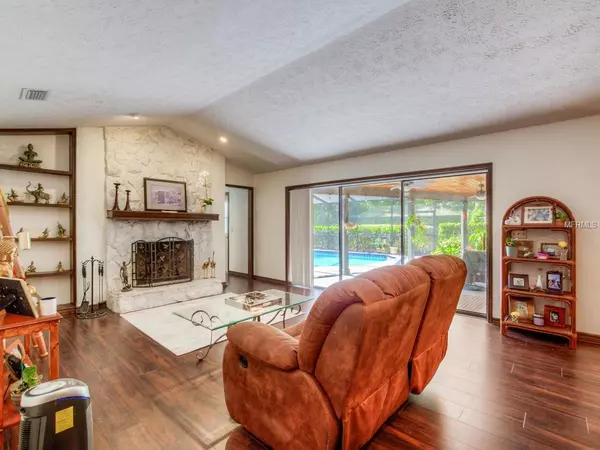$310,000
$325,000
4.6%For more information regarding the value of a property, please contact us for a free consultation.
4 Beds
3 Baths
2,115 SqFt
SOLD DATE : 07/29/2019
Key Details
Sold Price $310,000
Property Type Single Family Home
Sub Type Single Family Residence
Listing Status Sold
Purchase Type For Sale
Square Footage 2,115 sqft
Price per Sqft $146
Subdivision Rolling Acres
MLS Listing ID T3169300
Sold Date 07/29/19
Bedrooms 4
Full Baths 3
HOA Y/N No
Year Built 1986
Annual Tax Amount $2,544
Lot Size 0.340 Acres
Acres 0.34
Lot Dimensions 14646
Property Description
Beautiful coveted 4 bedroom 3 bathroom pool home in Valrico. Ideally situated on a dead end street with beautiful oaks that create a cozy feel. Home boasts abundant natural light/multiple views through 2 sets of French doors located in the master bedroom and the formal dining room. Main Living room has a stone fireplace, built in shelving and, large sliding glass doors which provide a tranquil view of the huge screened Lanai/Pool area. New flooring throughout home. Kitchen has solid wood cabinets, a large pantry and dinette with window off of the pool. Large 2 car garage with tons of storage. Home is also fully handicapped accessible. This is a must see home in beautiful established neighborhood!
Location
State FL
County Hillsborough
Community Rolling Acres
Zoning RSC-4
Rooms
Other Rooms Attic, Family Room, Inside Utility
Interior
Interior Features Ceiling Fans(s), Eat-in Kitchen, Living Room/Dining Room Combo, Solid Wood Cabinets, Thermostat, Walk-In Closet(s), Window Treatments
Heating Central, Electric
Cooling Central Air
Flooring Carpet, Ceramic Tile, Laminate, Marble, Tile
Fireplaces Type Living Room, Wood Burning
Furnishings Unfurnished
Fireplace true
Appliance Cooktop, Dishwasher, Disposal, Dryer, Ice Maker, Range, Refrigerator, Washer
Laundry Inside, Laundry Room
Exterior
Exterior Feature Fence, French Doors, Irrigation System, Lighting, Rain Gutters, Sidewalk, Sliding Doors
Parking Features Garage Door Opener
Garage Spaces 2.0
Pool Gunite, In Ground, Lighting, Pool Sweep, Screen Enclosure, Solar Heat
Utilities Available BB/HS Internet Available, Cable Available, Electricity Available, Phone Available, Sprinkler Meter, Water Available
Roof Type Shingle
Porch Covered, Front Porch, Patio, Screened
Attached Garage true
Garage true
Private Pool Yes
Building
Lot Description Sidewalk, Street Dead-End, Paved
Story 1
Entry Level One
Foundation Slab
Lot Size Range Up to 10,889 Sq. Ft.
Sewer Septic Tank
Water Public
Architectural Style Contemporary
Structure Type Block,Stucco
New Construction false
Schools
Elementary Schools Brooker-Hb
Middle Schools Burns-Hb
High Schools Bloomingdale-Hb
Others
Senior Community No
Ownership Fee Simple
Acceptable Financing Cash, Conventional, FHA, VA Loan
Membership Fee Required None
Listing Terms Cash, Conventional, FHA, VA Loan
Special Listing Condition None
Read Less Info
Want to know what your home might be worth? Contact us for a FREE valuation!

Our team is ready to help you sell your home for the highest possible price ASAP

© 2025 My Florida Regional MLS DBA Stellar MLS. All Rights Reserved.
Bought with BOARDWALK REALTY ASSOCIATES, LLC






