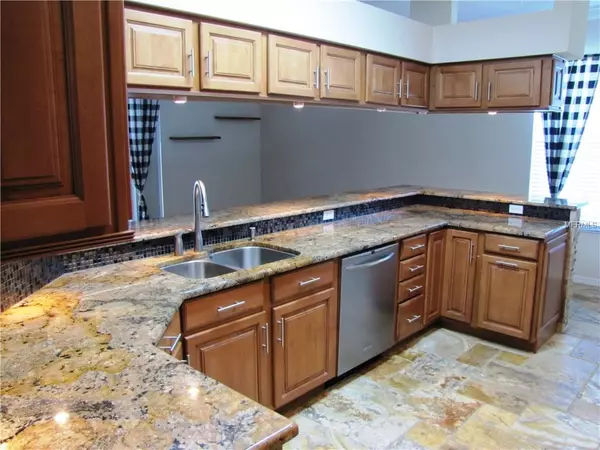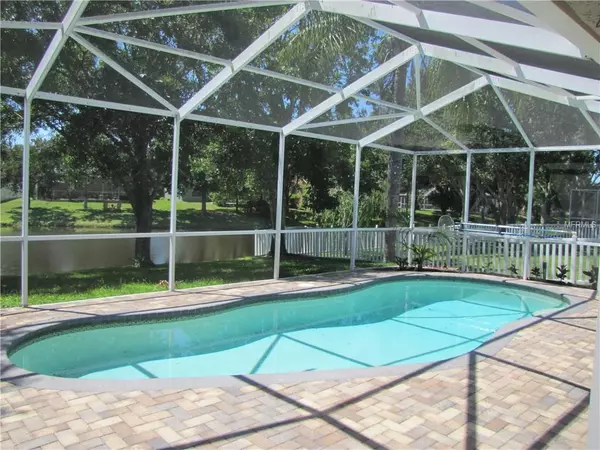$380,000
$399,500
4.9%For more information regarding the value of a property, please contact us for a free consultation.
5 Beds
3 Baths
2,621 SqFt
SOLD DATE : 06/13/2019
Key Details
Sold Price $380,000
Property Type Single Family Home
Sub Type Single Family Residence
Listing Status Sold
Purchase Type For Sale
Square Footage 2,621 sqft
Price per Sqft $144
Subdivision Eastlake Oaks Ph 1
MLS Listing ID U8043053
Sold Date 06/13/19
Bedrooms 5
Full Baths 3
Construction Status Appraisal,Financing,Inspections
HOA Fees $9/ann
HOA Y/N Yes
Year Built 1997
Annual Tax Amount $6,265
Lot Size 7,405 Sqft
Acres 0.17
Property Description
Beautifully designed and elegantly appointed 5br/3ba/2cg pond front pool home located in the sought-after community of Eastlake Oaks! Offering over 2600 square feet of living area, you will appreciate the attention to detail throughout including exotic French pattern travertine tile flooring, crown molding, high ceilings, an alcove prewired for a wine refrigerator and so much more. A chef’s delight is the totally updated kitchen boasting granite counters, soft close drawers, beautiful glass tile backsplash, dual-fuel range with gas stove top and electric convection oven. Looking from the kitchen is the family room with a designated area for your flat screen TV and electronics. Exit through glass sliders to a spectacular screen enclosed pool overlooking private and serene views of the pond! The master bedroom is spacious and offers large closets and a luxurious newly remodeled bath with marble step in shower, tile planks, custom line drain and his and hers sinks. There is a bonus room on the first floor that would be ideal for an office, gym or game room. Amenities include a new roof in 2017, tankless water heater, water softener and filter, reclaimed water for lawn irrigation, newer pool pump and filter, and matching pavers on pool deck and front porch. Ideal for entertaining this home has an expansive screened lanai with inviting pool. Steps to the community pool and playground. Close to walking trails, top rated schools, shopping, county parks, golf, Tampa International Airport and world-famous beaches!
Location
State FL
County Pinellas
Community Eastlake Oaks Ph 1
Interior
Interior Features Ceiling Fans(s), Crown Molding, High Ceilings, Split Bedroom, Stone Counters, Walk-In Closet(s)
Heating Central, Electric
Cooling Central Air
Flooring Carpet, Tile, Travertine
Fireplace false
Appliance Convection Oven, Dishwasher, Disposal, Dryer, Gas Water Heater, Microwave, Range, Refrigerator, Tankless Water Heater, Washer, Water Filtration System, Water Softener
Laundry Laundry Room
Exterior
Exterior Feature Irrigation System, Sidewalk, Sliding Doors
Parking Features Garage Door Opener
Garage Spaces 2.0
Pool Gunite, In Ground, Screen Enclosure
Community Features Deed Restrictions, Park, Playground, Pool, Sidewalks
Utilities Available BB/HS Internet Available, Cable Connected, Fire Hydrant, Natural Gas Connected, Sewer Connected, Sprinkler Recycled, Street Lights, Underground Utilities
Waterfront Description Pond
View Y/N 1
Water Access 1
Water Access Desc Pond
View Water
Roof Type Shingle
Porch Covered, Screened
Attached Garage true
Garage true
Private Pool Yes
Building
Lot Description Flood Insurance Required
Entry Level Two
Foundation Slab
Lot Size Range Up to 10,889 Sq. Ft.
Sewer Public Sewer
Water Public
Structure Type Block,Stucco
New Construction false
Construction Status Appraisal,Financing,Inspections
Schools
Elementary Schools Oldsmar Elementary-Pn
Middle Schools Carwise Middle-Pn
High Schools East Lake High-Pn
Others
Pets Allowed Yes
Senior Community No
Ownership Fee Simple
Monthly Total Fees $9
Acceptable Financing Cash, Conventional, FHA, VA Loan
Membership Fee Required Required
Listing Terms Cash, Conventional, FHA, VA Loan
Num of Pet 2
Special Listing Condition None
Read Less Info
Want to know what your home might be worth? Contact us for a FREE valuation!

Our team is ready to help you sell your home for the highest possible price ASAP

© 2024 My Florida Regional MLS DBA Stellar MLS. All Rights Reserved.
Bought with PREMIER SOTHEBYS INTL REALTY






