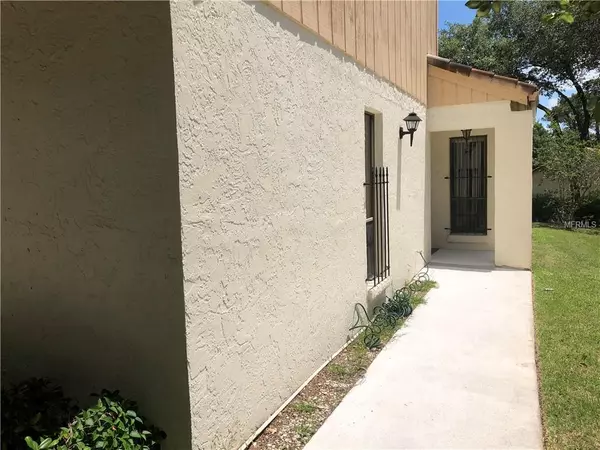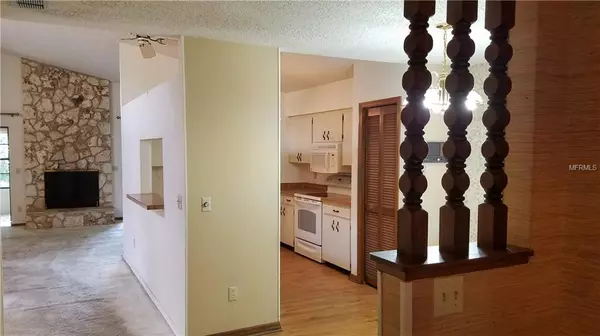$190,000
$210,000
9.5%For more information regarding the value of a property, please contact us for a free consultation.
3 Beds
2 Baths
1,574 SqFt
SOLD DATE : 05/17/2019
Key Details
Sold Price $190,000
Property Type Single Family Home
Sub Type Single Family Residence
Listing Status Sold
Purchase Type For Sale
Square Footage 1,574 sqft
Price per Sqft $120
Subdivision Country Club Village Unit 2
MLS Listing ID O5780369
Sold Date 05/17/19
Bedrooms 3
Full Baths 2
Construction Status No Contingency
HOA Fees $46
HOA Y/N Yes
Year Built 1980
Annual Tax Amount $1,808
Lot Size 6,534 Sqft
Acres 0.15
Property Description
This home has been lived in and loved by its original owner since it was first built in 1980. The house needs some updating and some TLC . . . the good news is that it is PRICED VERY COMPETITIVELY to reflect work needed to return it to its original light, bright, shiny new condition. This 3/2 split bedroom floor plan offers an enclosed private atrium, living room/dining room combo, spacious dinette area, wood-burning fireplace, inside utility, plenty of storage space, a large 2-car garage, and 2 separate ‘bonus/flex rooms’ that could be used as playrooms or offices. Best of all, NO YARD MAINTENANCE – the HOA does it for you! Don’t miss out on this rare opportunity to own your home or investment property, in the highly desirable enclave of Country Club Village, located in the acclaimed Tuscawilla Golf and Country Club Community.
Location
State FL
County Seminole
Community Country Club Village Unit 2
Zoning PUD
Rooms
Other Rooms Bonus Room, Inside Utility
Interior
Interior Features Ceiling Fans(s), Eat-in Kitchen, Living Room/Dining Room Combo, Split Bedroom, Vaulted Ceiling(s), Walk-In Closet(s)
Heating Central
Cooling Central Air
Flooring Carpet, Tile, Vinyl
Fireplace true
Appliance Dishwasher, Dryer, Microwave, Range, Refrigerator, Washer
Laundry Inside
Exterior
Exterior Feature Irrigation System, Sliding Doors
Parking Features Driveway, Garage Door Opener
Garage Spaces 2.0
Utilities Available Cable Available, Electricity Connected, Fire Hydrant, Public, Sewer Connected
View Trees/Woods
Roof Type Tile
Attached Garage true
Garage true
Private Pool No
Building
Lot Description City Limits, Level, Near Golf Course, Near Public Transit, Paved
Entry Level One
Foundation Slab
Lot Size Range Up to 10,889 Sq. Ft.
Sewer Public Sewer
Water Public
Architectural Style Contemporary
Structure Type Block,Stucco
New Construction false
Construction Status No Contingency
Schools
Elementary Schools Keeth Elementary
Middle Schools Indian Trails Middle
High Schools Winter Springs High
Others
Pets Allowed Yes
Senior Community No
Ownership Fee Simple
Monthly Total Fees $93
Acceptable Financing Cash, Conventional
Membership Fee Required Required
Listing Terms Cash, Conventional
Special Listing Condition None
Read Less Info
Want to know what your home might be worth? Contact us for a FREE valuation!

Our team is ready to help you sell your home for the highest possible price ASAP

© 2024 My Florida Regional MLS DBA Stellar MLS. All Rights Reserved.
Bought with BHHS FLORIDA REALTY






